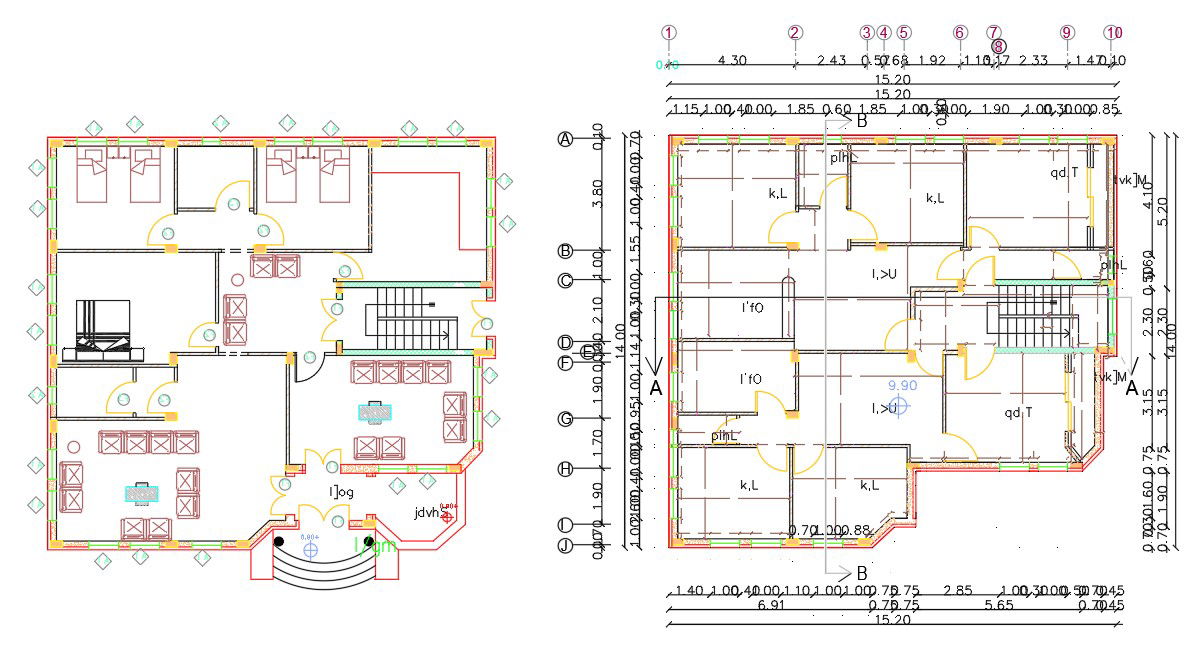50 By 45 Feet plot For House Plan (250 Square Yards)
Description
Architecture House Plan for 50 Feet by 45 Feet plot design includes 3 BHK house furniture layout plans. download DWG file of 250 square yards with the centerline design of west face house plan AutoCAD drawing.
Uploaded by:
