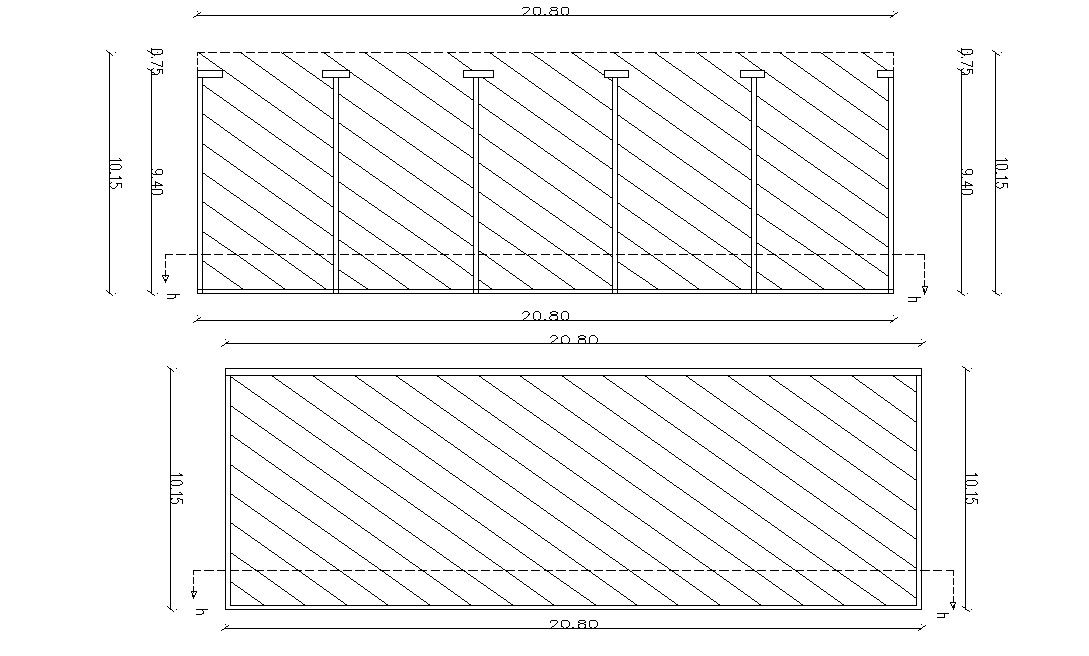Commercial Building Two Floors Plan With Dimension Cad File
Description
ground and first-floor plan of commercial building design drawing with working drawing dimension details, simple terrace floor plan, section line on the plan and the planning of five shops in it.
Uploaded by:
Rashmi
Solanki

