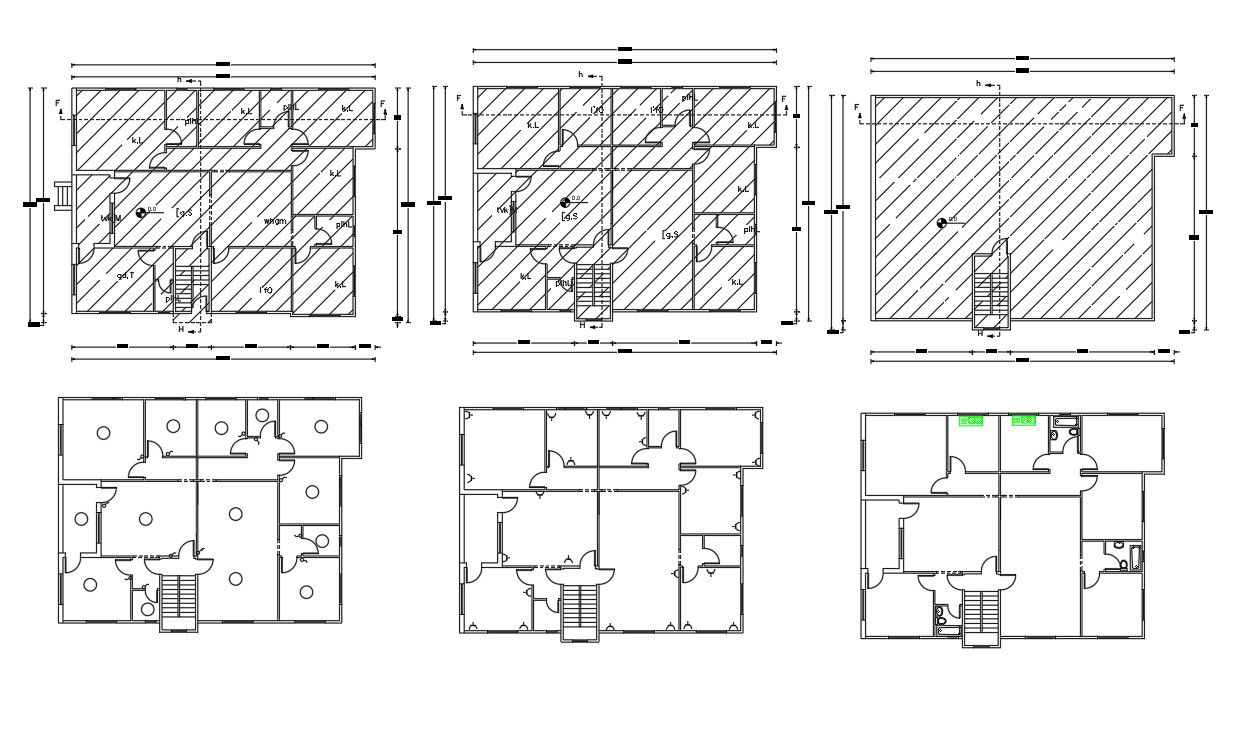45' X 65' House Plan AutoCAD Drawing
Description
AutoCAD drawing of 45 feet by 65 feet 2 storey house floor plan includes electrical layout plan and sanitary ware detail. download DWG file of 2 storey House floor plan design and collection of fabulous ideas that would serve as a good source CAD presentation.
Uploaded by:
