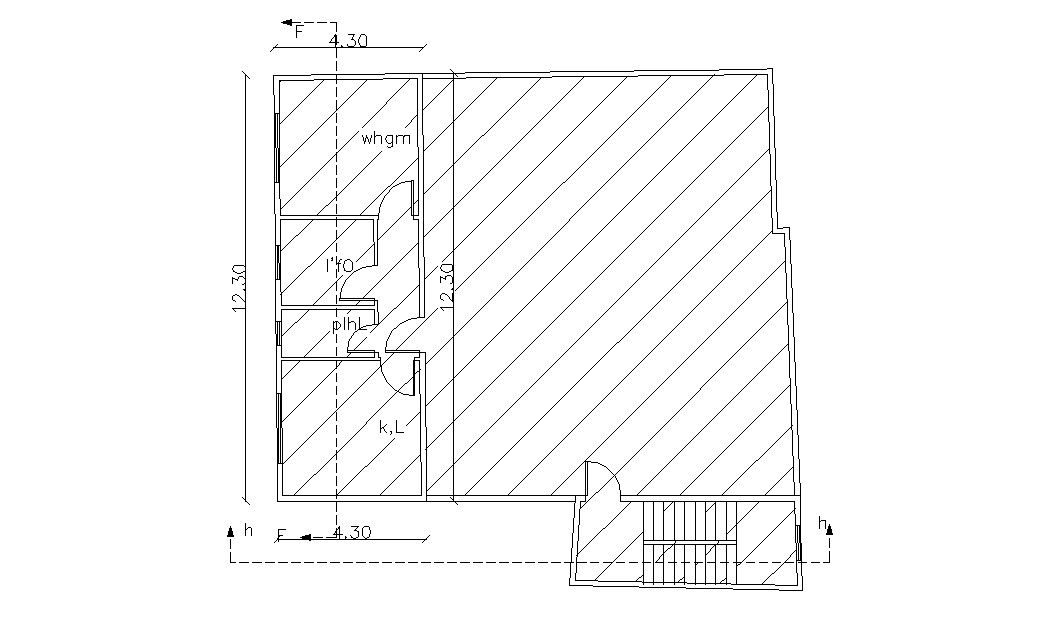Terrace Floor Plan With Rooms Design Autocad File
Description
download this drawing which is related to house terrace floor with rooms, toilets, stair cabin, section line on the plan, some basic dimension details, free download this drawing and use in a related project.
Uploaded by:
Rashmi
Solanki

