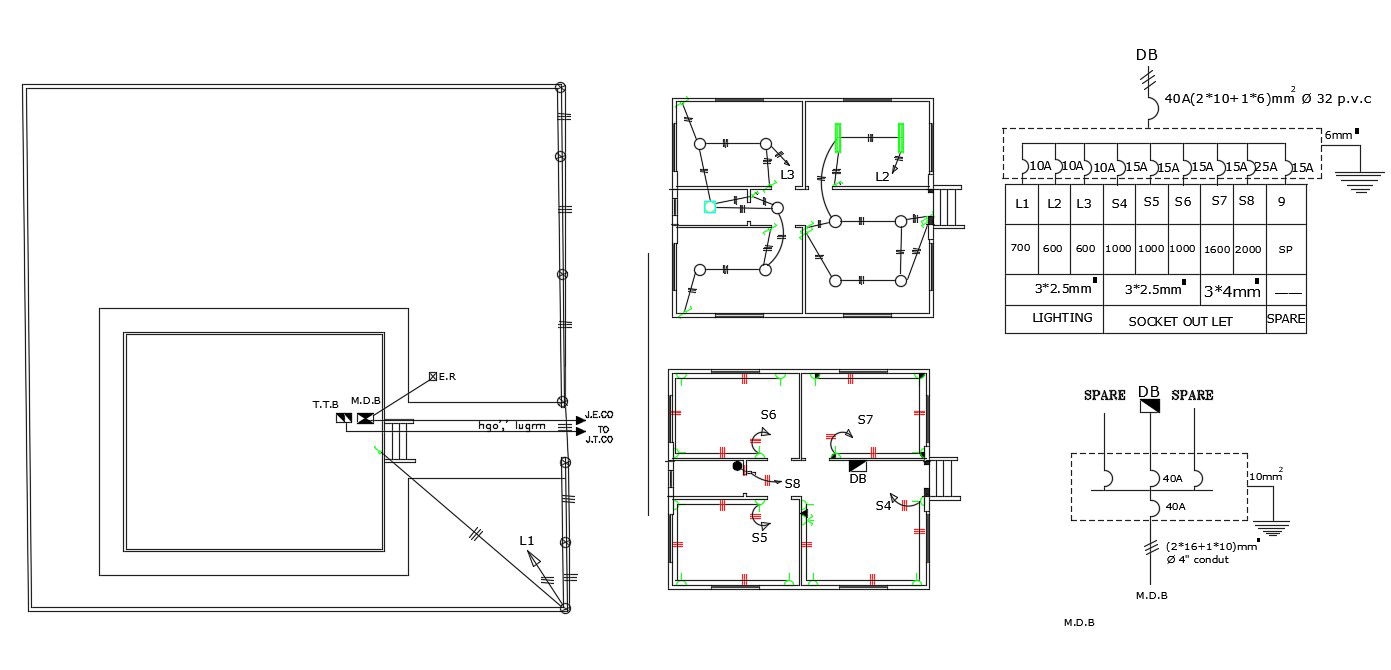960 Sq Ft House Electrical Layout Plan
Description
107 Square Yards and 30' X 32' Plot Size For 2 BHK House electrical layout plan design that shows ceiling light point and switchboard with power supply chain diagram. download DWG file house electrical layout plan with socket-outlet design.
Uploaded by:
