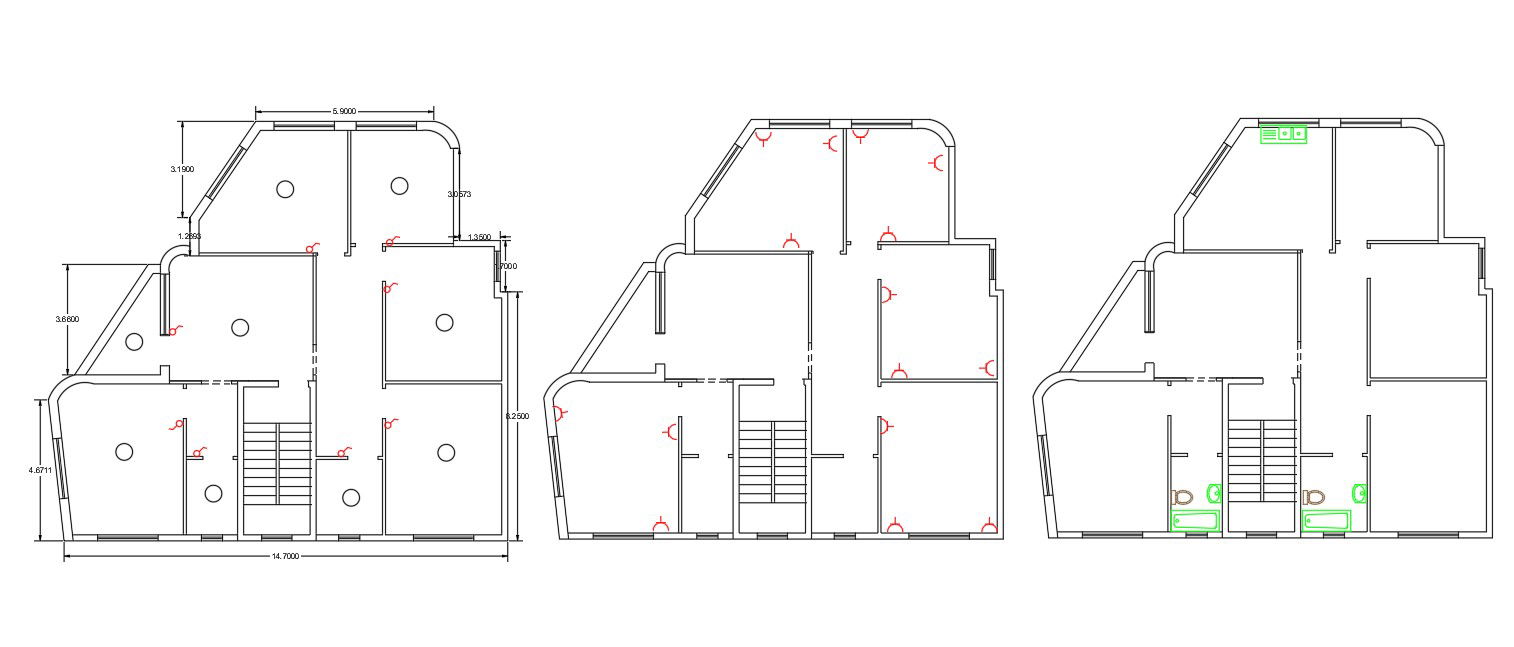3 BHK Apartment House Plan Electrical Layout Plan
Description
AutoCAD drawing of house apartment electrical layout plan and sanitary ware design. this is 3 BHK house plan with ceiling light and switchboard point detail. download DWG file of 3 bedroom house plan with dimension detail.
Uploaded by:

