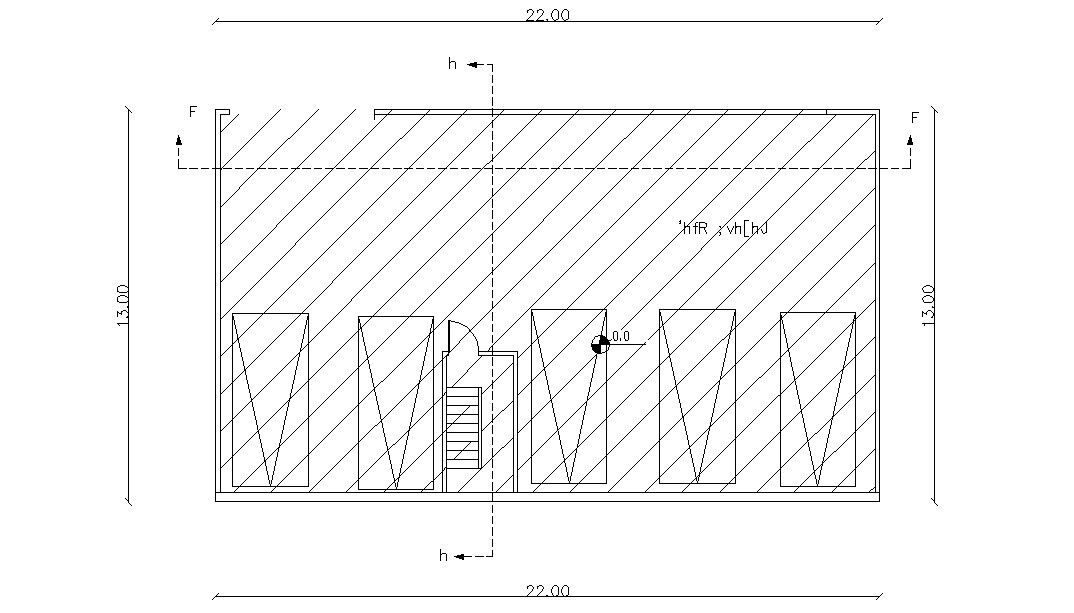Parking Layout Plan Autocad Drawing Free Download
Description
basement car parking design with peripheral dimension details, section line on the plan, some hatching design in the plan, and other more details related to parking layout.
Uploaded by:
Rashmi
Solanki

