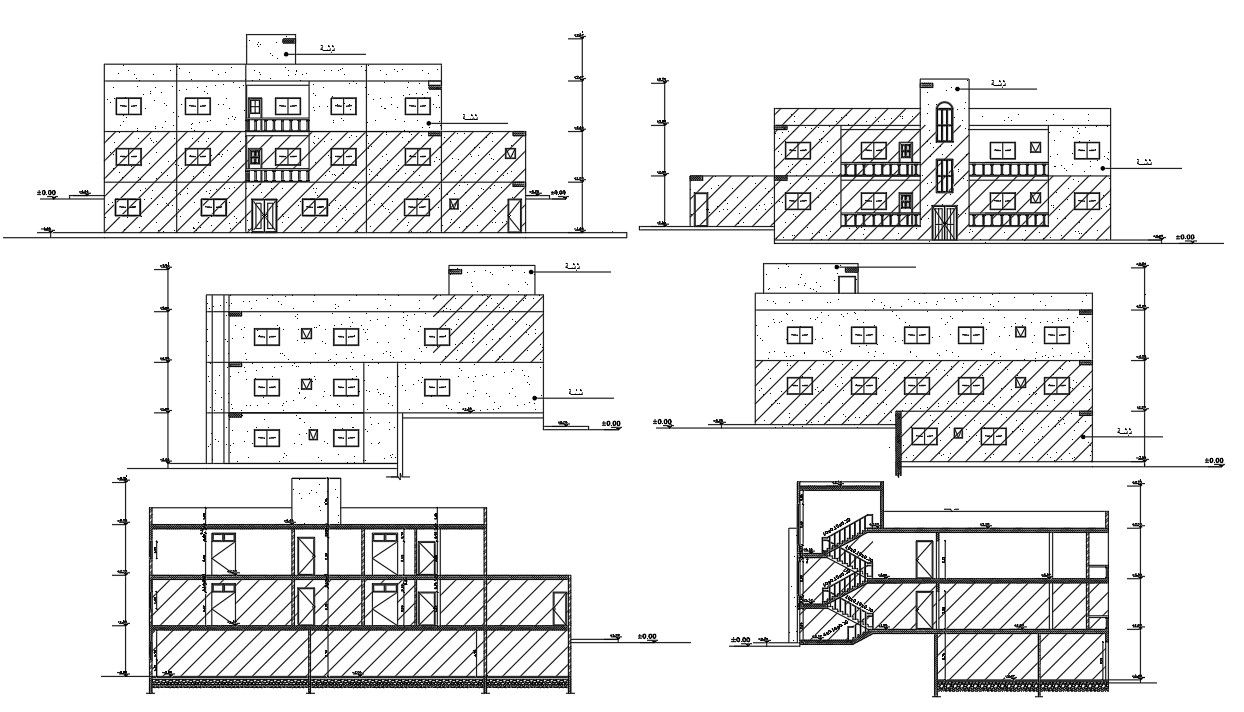Architecture AutoCAD House Sectional Elevation Design
Description
The architecture house building sectional and elevation design which is from a number of different angles view design with dimension detail, floor level building structure, door, and window design. download DWG file of house building design.
Uploaded by:
