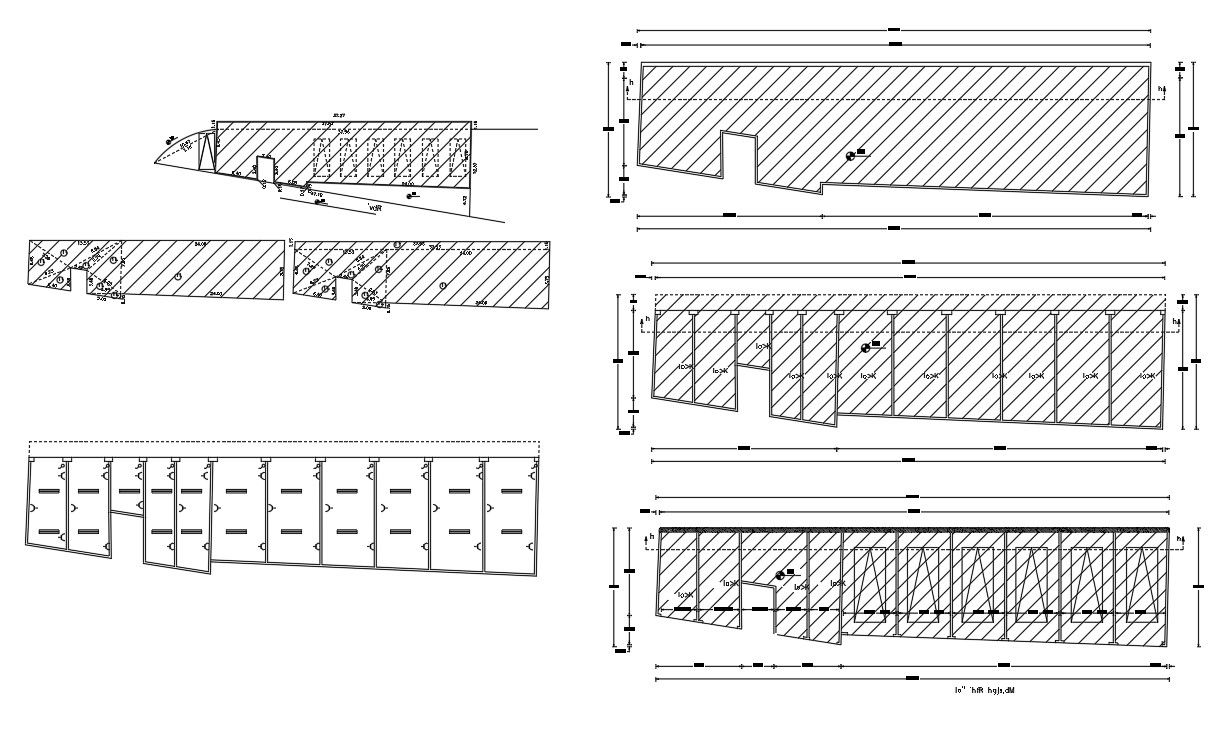Commercial Shop Floor Plan AutoCAD Drawing
Description
2d CAd drawing of commercial shop layout plan design with hatching design in plan, this is the four shop planning and stair with foyer design. ground floor plan with a dotted line for roof design.
Uploaded by:

