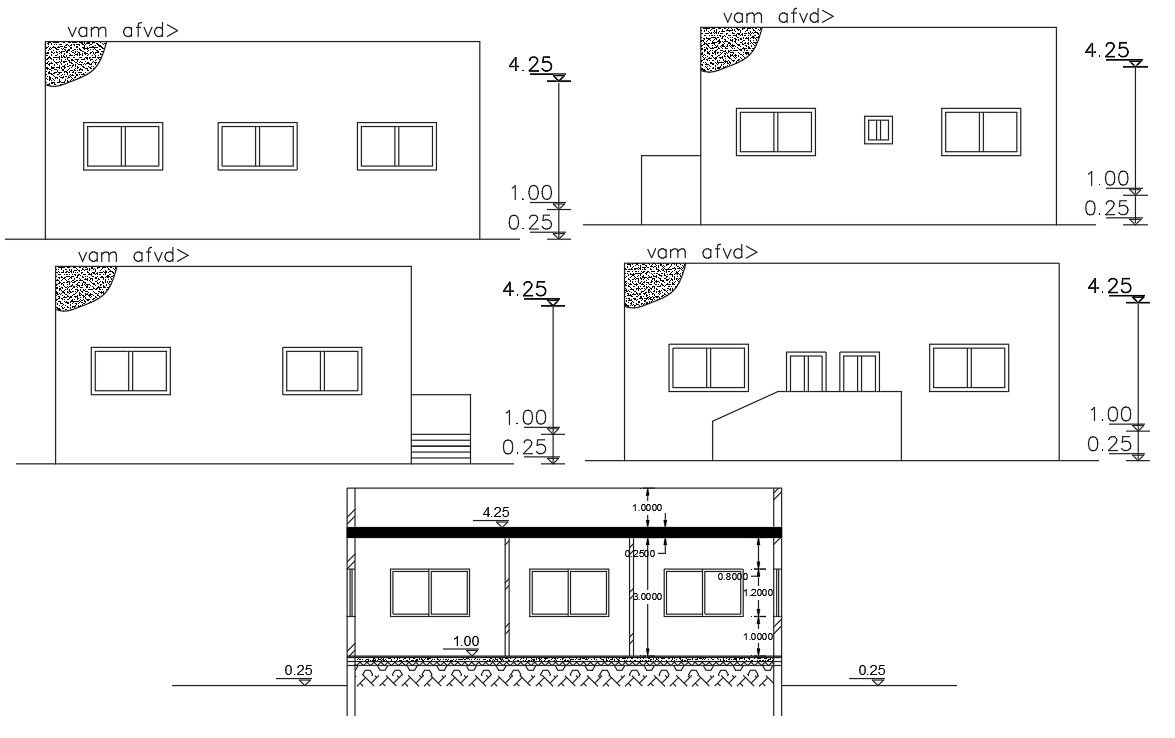1000 Square Feet House Building Design DWG File
Description
2d CAD drawing of 1000 sq ft plot size house building section and elevation design in all side view that shows single floor level with dimension detail. download house building sectional elevation design.
Uploaded by:

