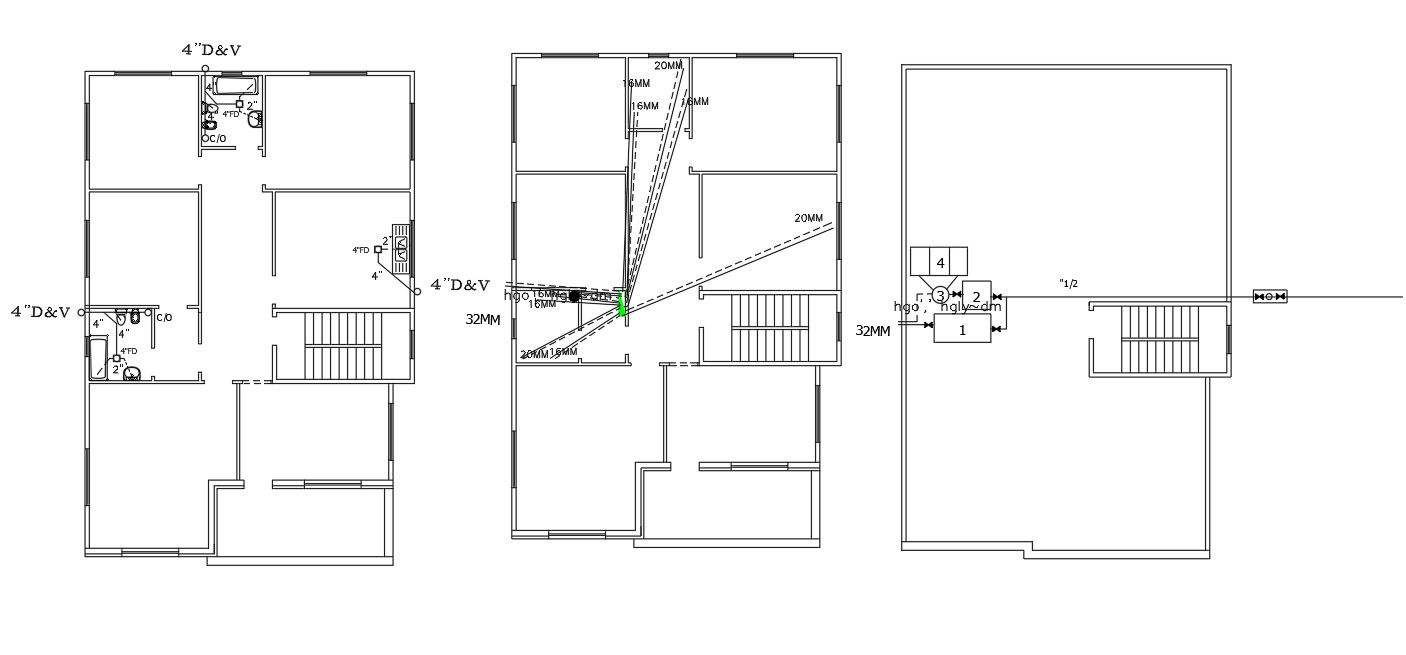3 BHK house Plumbing Layout Plan Design
Description
Architecture house AutoCAD drawing of plumbing layout plan includes water pipeline and drainage pipeline plan with sanitary ware detail. download DWG file of the house plumbing plan with the solar water heater on the terrace plan.
Uploaded by:
