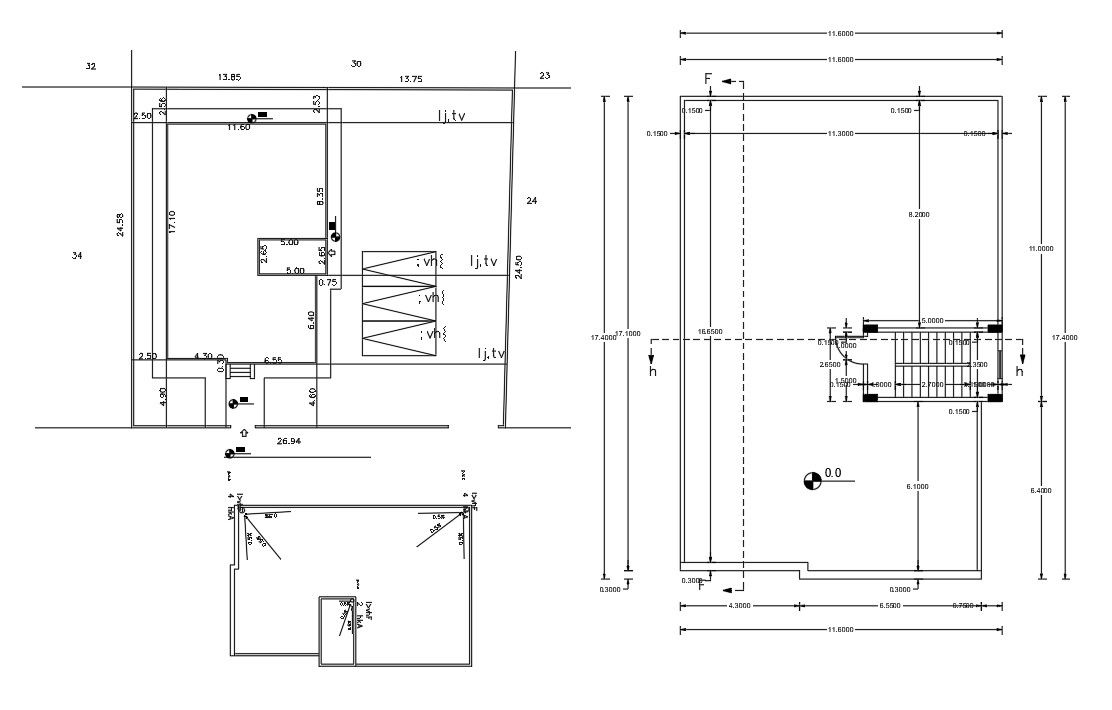3 BHK House Plan With Car Parking CAD Drawing
Description
Architecture AutoCAD drawing of 36 X 55 feet house plot plan and the ground floor has a 3 car parking space to accommodate with compound wall design. download free master House plan with dimension detail.
Uploaded by:
