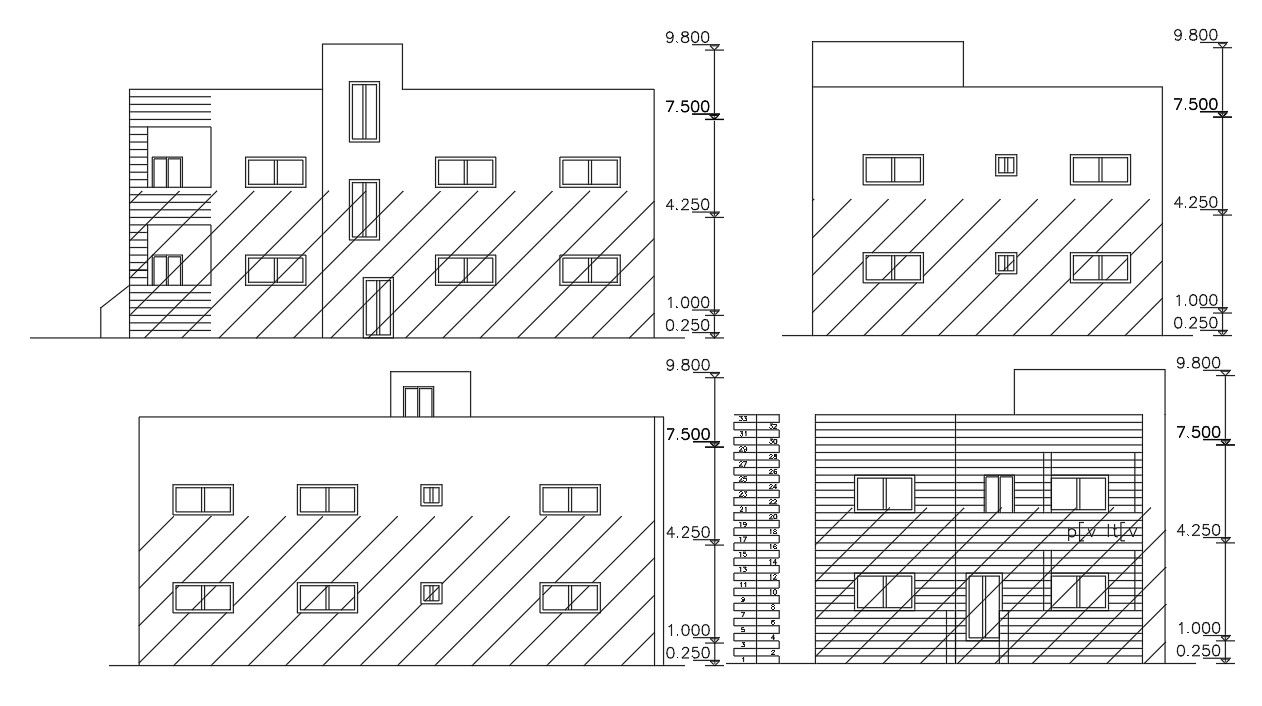2000 Sq Ft House Building Elevation Design
Description
AutoCAD drawing of 2000 Sq Ft House Building Elevation Design in four sides that shows 2 storey building structure with dimension detail. download house building elevation design DWG file.
Uploaded by:
