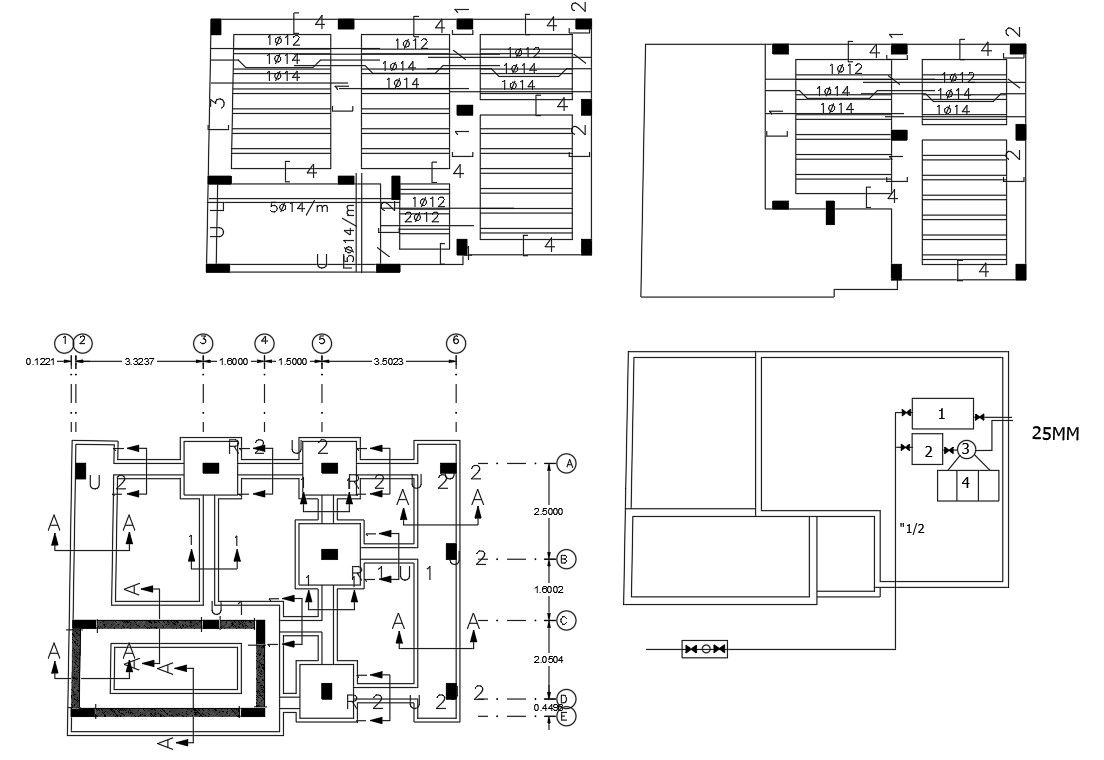House Construction Working Plan Design DWG File
Description
640 sq ft plot size house construction plan AutoCAD drawing includes foundation plan excavation detail and reinforcement slab bar structure design. download DWG file of house construction plan design.
File Type:
DWG
File Size:
52 KB
Category::
Construction
Sub Category::
Construction Detail Drawings
type:
Free
Uploaded by:
