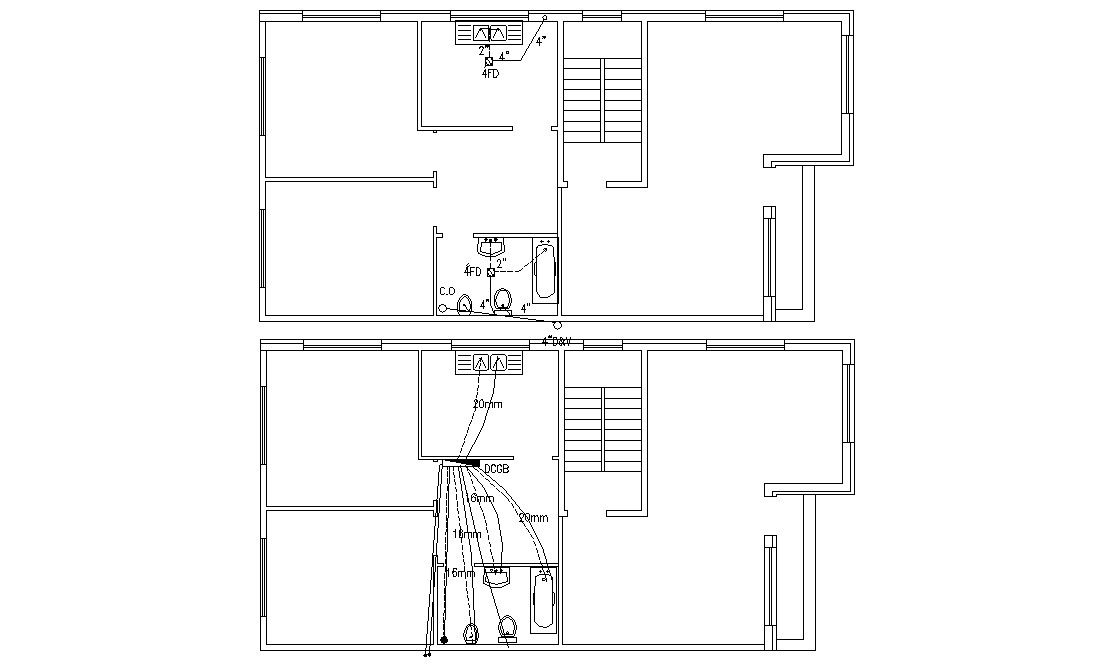Plumbing Details Of Residential Bungalow Cad File
Description
free download this drawing which is related to toilets and kitchen sanitary details, with pipes marking layout design,WC , basin, bathtub, kitchen sink and other more details in it.
File Type:
DWG
File Size:
342 KB
Category::
Dwg Cad Blocks
Sub Category::
Autocad Plumbing Fixture Blocks
type:
Free
Uploaded by:
Rashmi
Solanki
