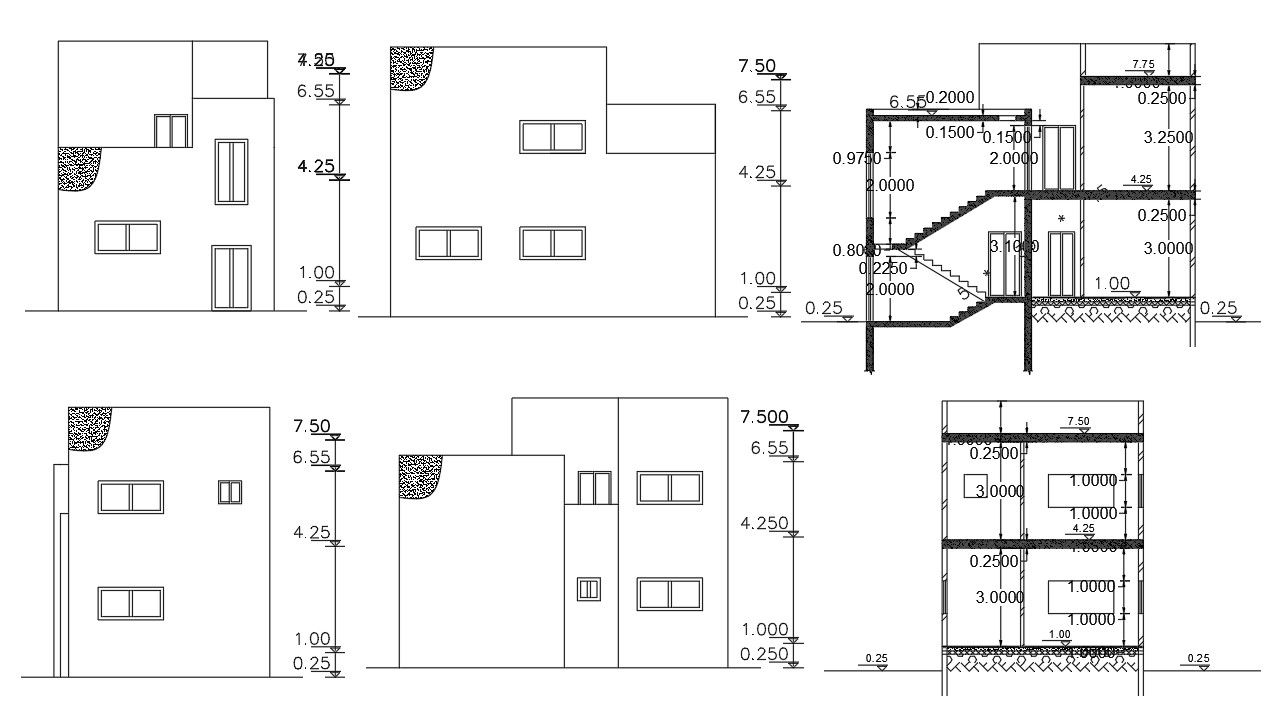1280 Sq Ft House Building Design AutoCAD File
Description
Architecture AutoCAD drawing of 1280 sq ft house building section drawing and elevation design which is the number of different angles view design. Download 20 feet width and 32 feet depth of 2 storey house building elevation design DWG file.
Uploaded by:
