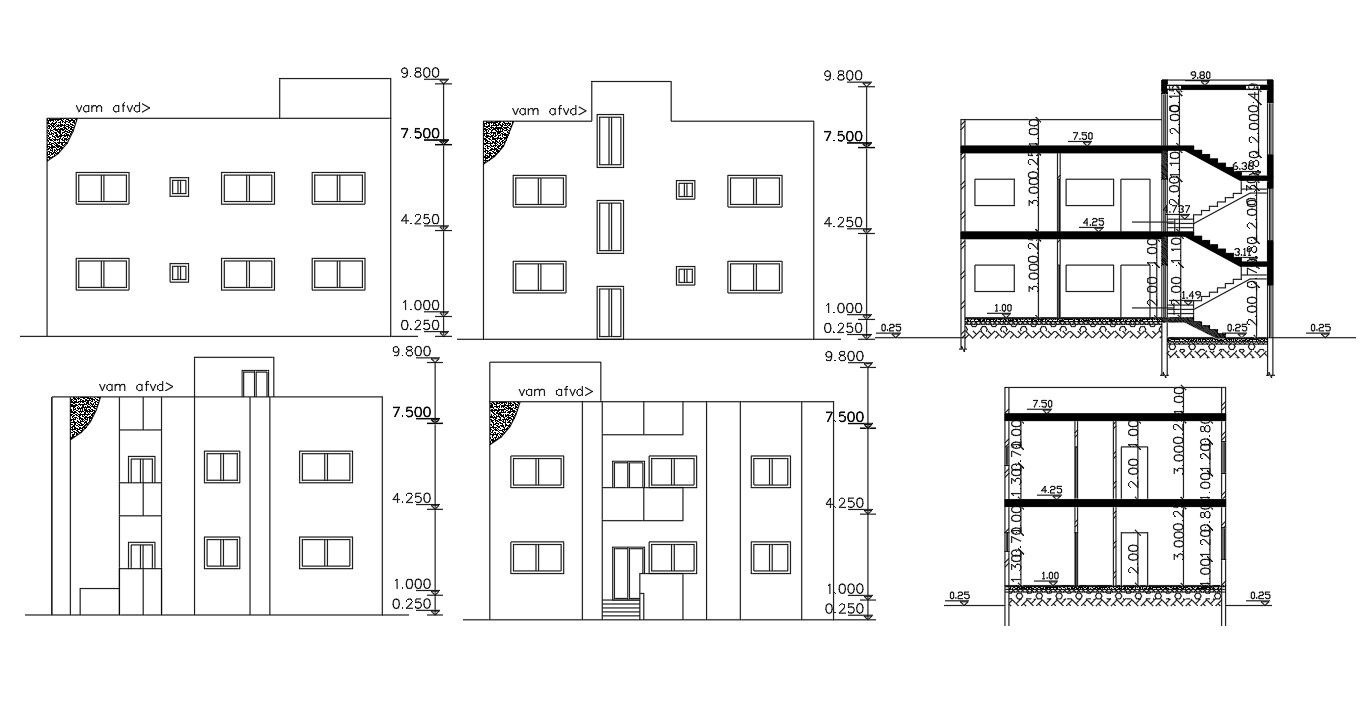1600 Sq Ft House Building Design AutoCAD drawing
Description
Architecture AutoCAD drawing of 1600 sq ft house building section drawing and elevation design which is the number of different angles view design. Download 40 feet width and 42 feet depth of 2 storey house building design DWG file.
Uploaded by:

