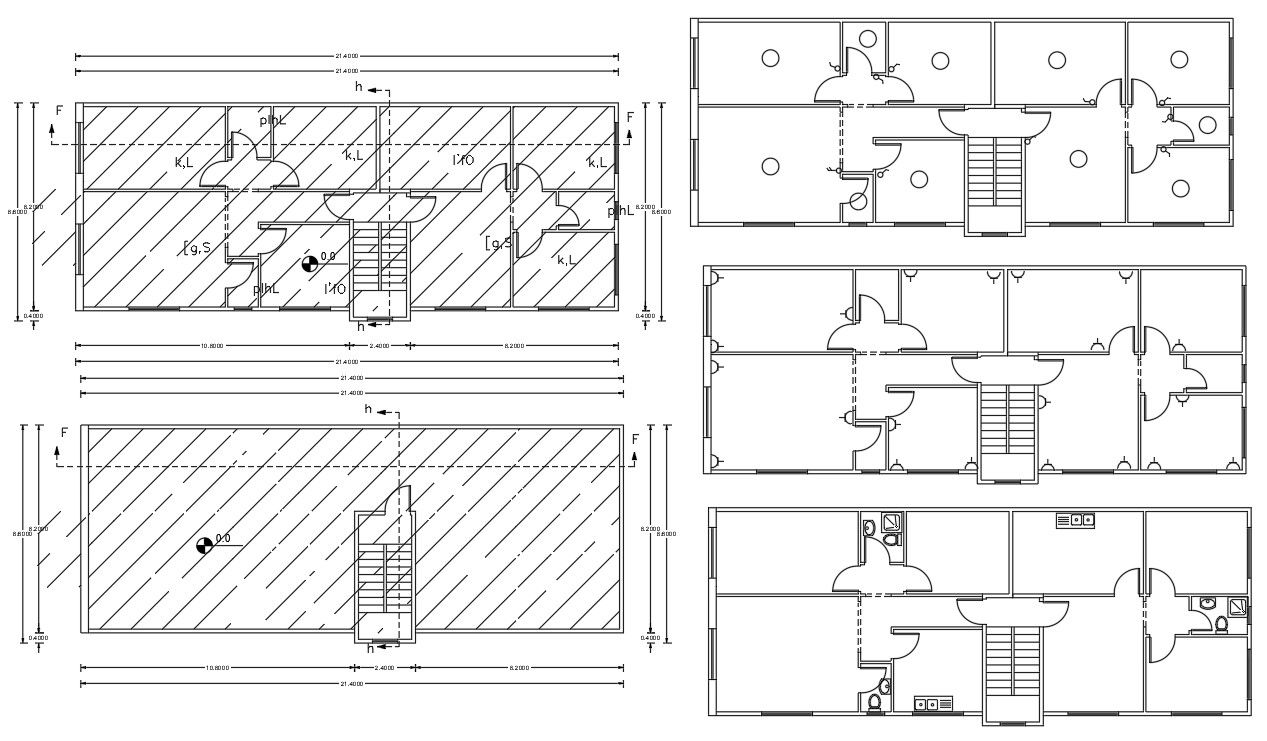26 Feet by 65 Feet Apartment House Floor Plan Design
Description
Architecture AutoCAD drawing of 1700 Sqft plot size for 2 unit house apartment floor plan. this is 2 BHK house plan with the electrical layout and sanitary ware detail. Download Apartment house with terrace plan design.
Uploaded by:
