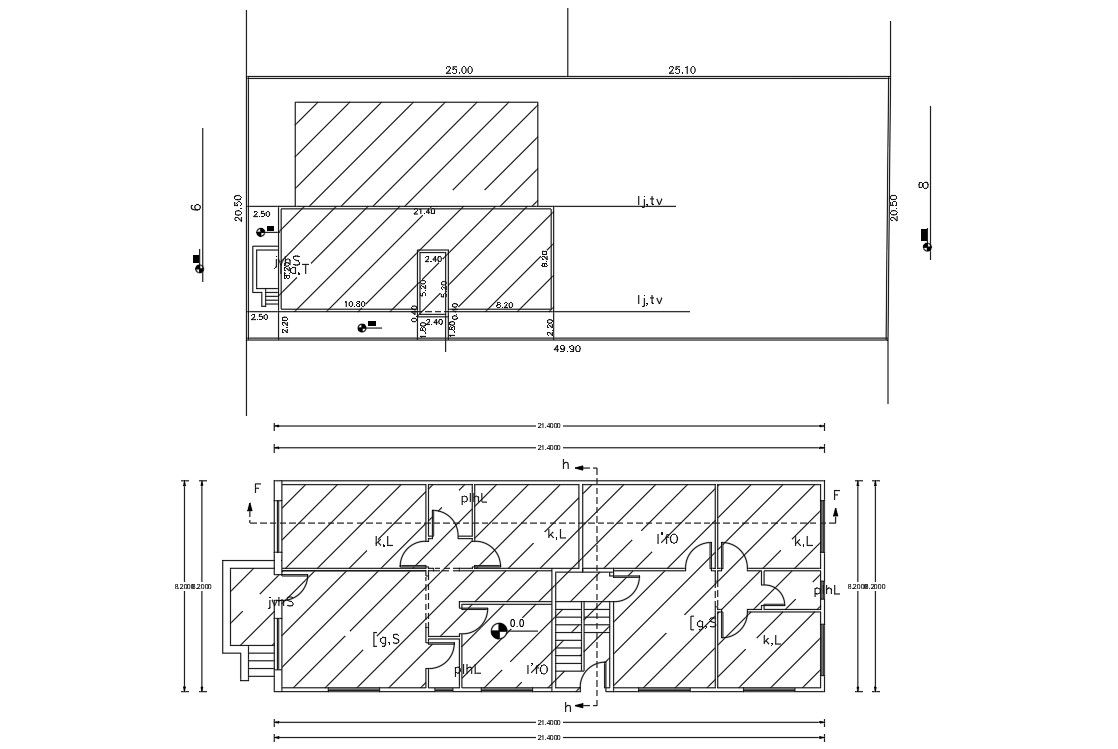Apartment House Plan For 26 Feet By 65 Plot Size
Description
2 BHK small apartment house floor plan AutoCAD drawing of the floor plan with site plot plan with dimension detail. download DWG file of 26' X 65' apartment cluster plan drawing.
Uploaded by:
