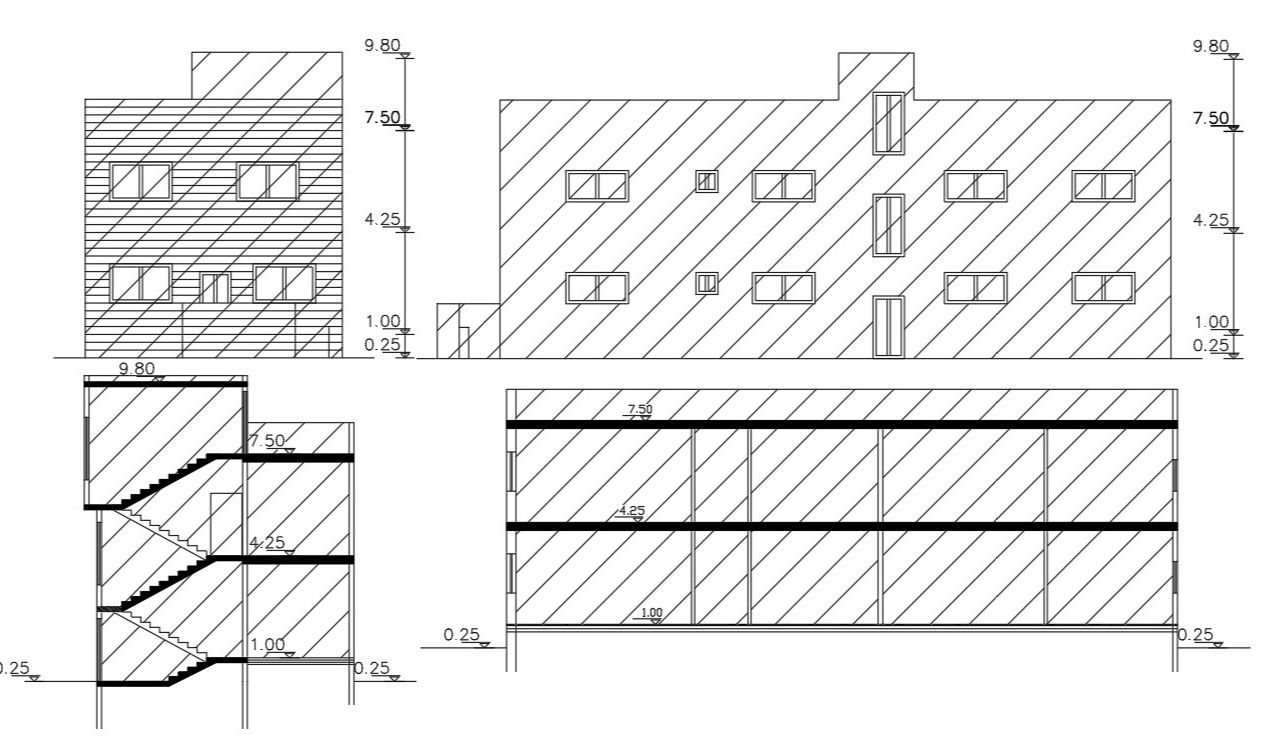1700 Sq Ft Apartment House Building Design
Description
The architecture apartment house building section drawing and elevation design with dimension detail. download DWG fie of apartment building CAD drawing and get more detail of side and front view design.
Uploaded by:
