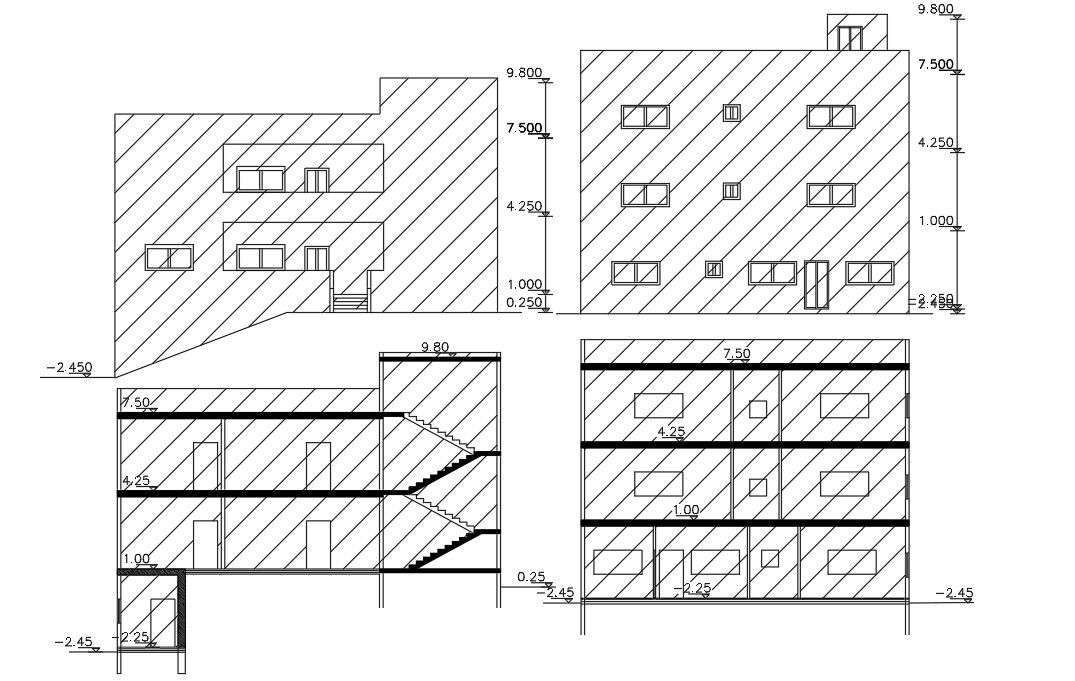2250 Sq Ft House Front And Rear Building Design
Description
The architecture AutoCAD drawing of 2250 Sq Ft house building section drawing and elevation design that shows front and rear view design. Download 40 feet width and 45 feet depth of 3 storey house building design DWG file.
Uploaded by:
