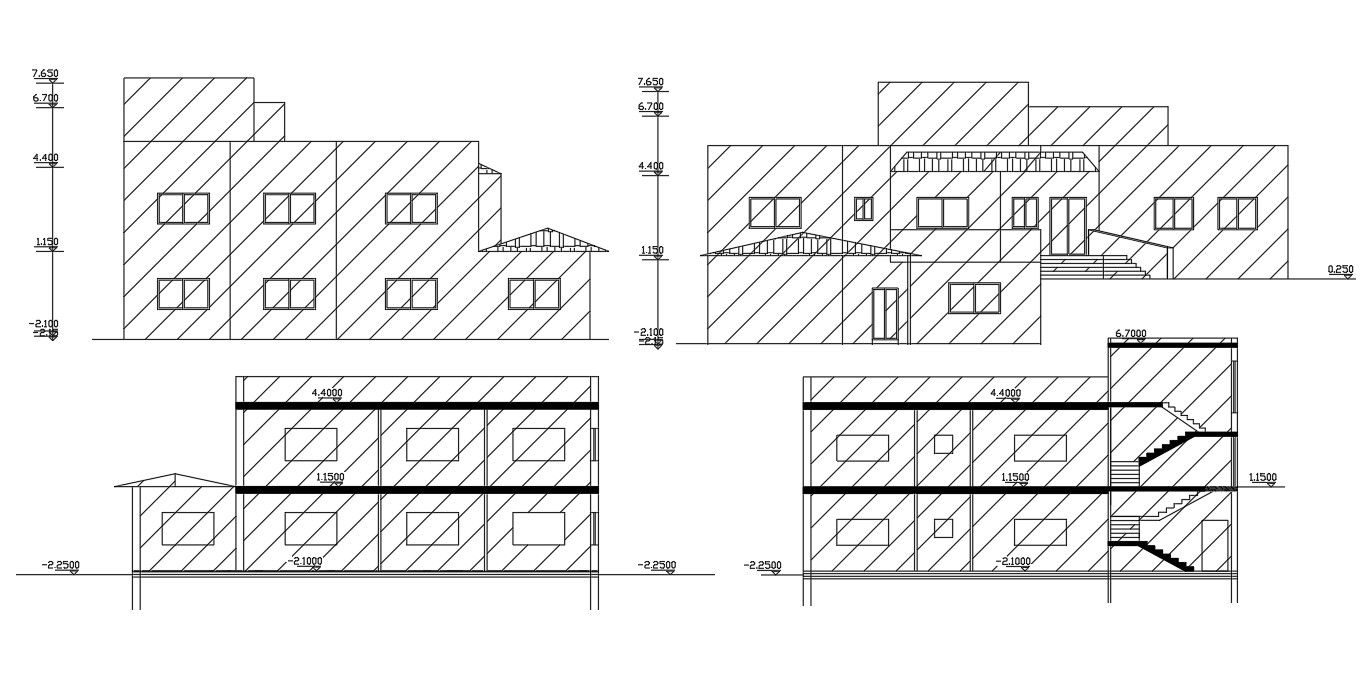Architecture AutoCAD Drawing Of Bungalow Design DWG File
Description
The architecture bungalow building front and side view of sectional elevation design with dimension detail. download DWG file of the bungalow design in AutoCAD drawing that that shows visualisation image of the house.
Uploaded by:

