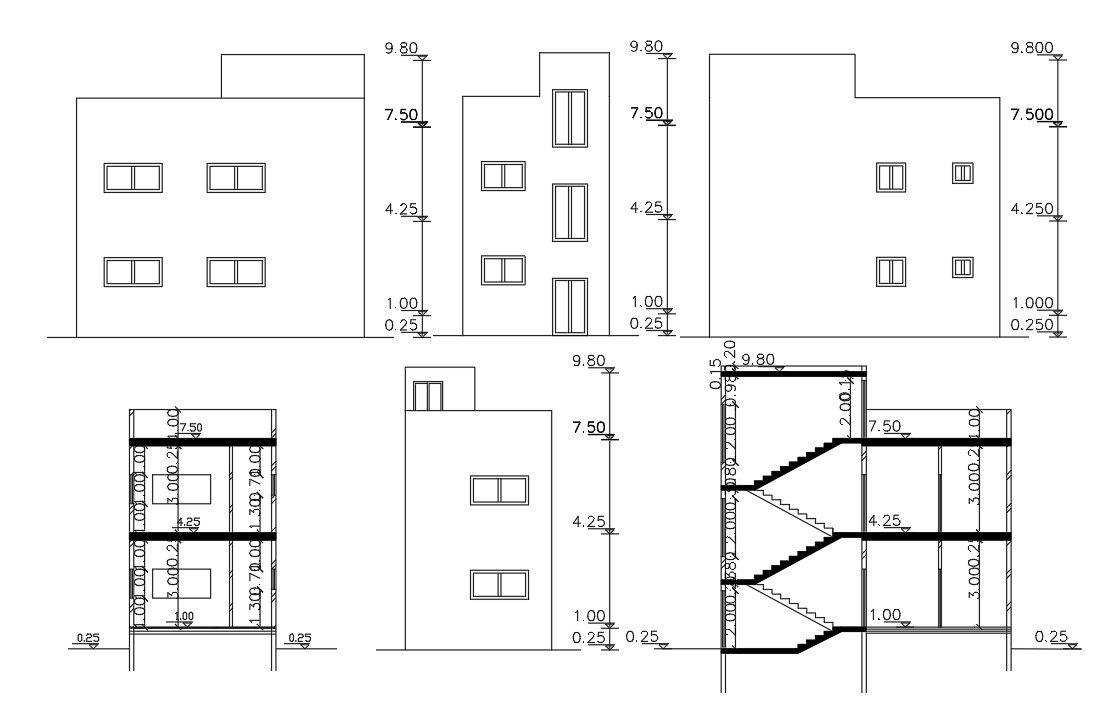512 Sq Ft House Building Design AutoCAD File
Description
2 storey house building sectional elevation design that shows all side view design. Download 16 feet width and 32 feet depth of 2 storey house building design with dimension detail.
Uploaded by:
