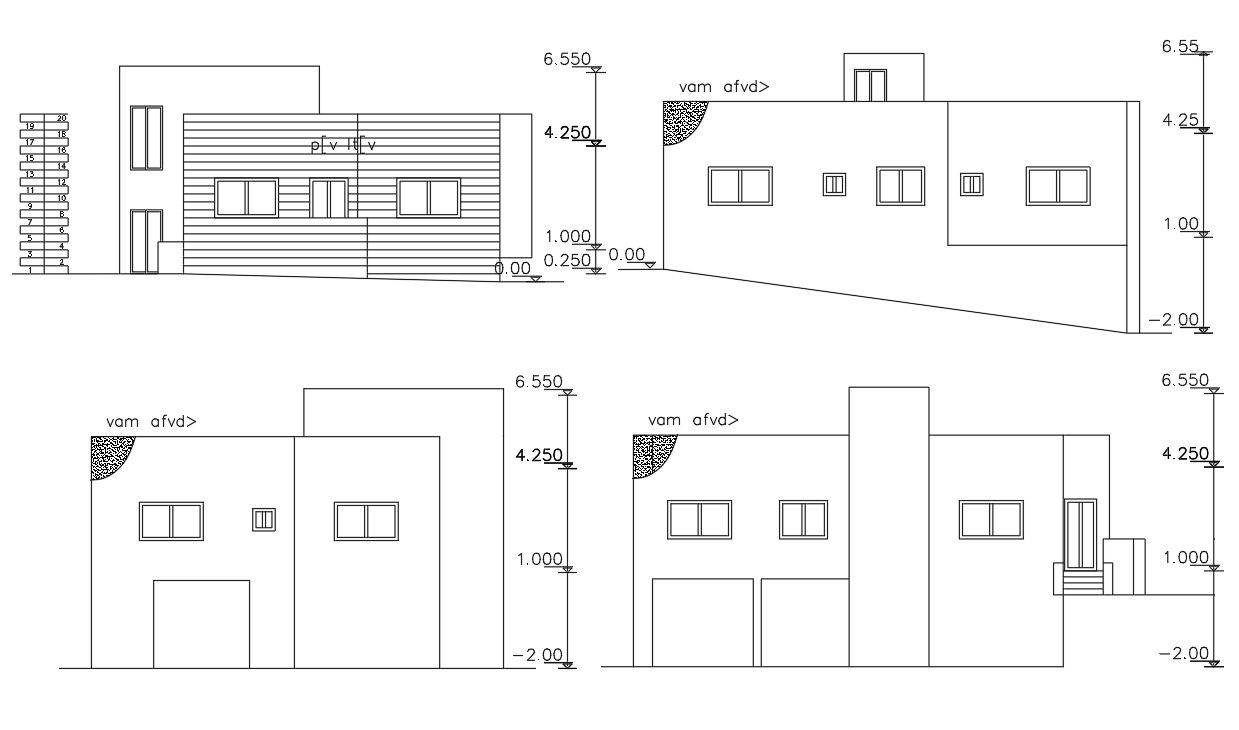House With Car Parking Building Elevation Design
Description
AutoCAD drawing of house-building ground floor plan car parking and top floor 3 BHK house building elevation design that's helps to the visualisation of the front elevation outdoor looks. download AutoCAD house building elevation design DWG file.
Uploaded by:
