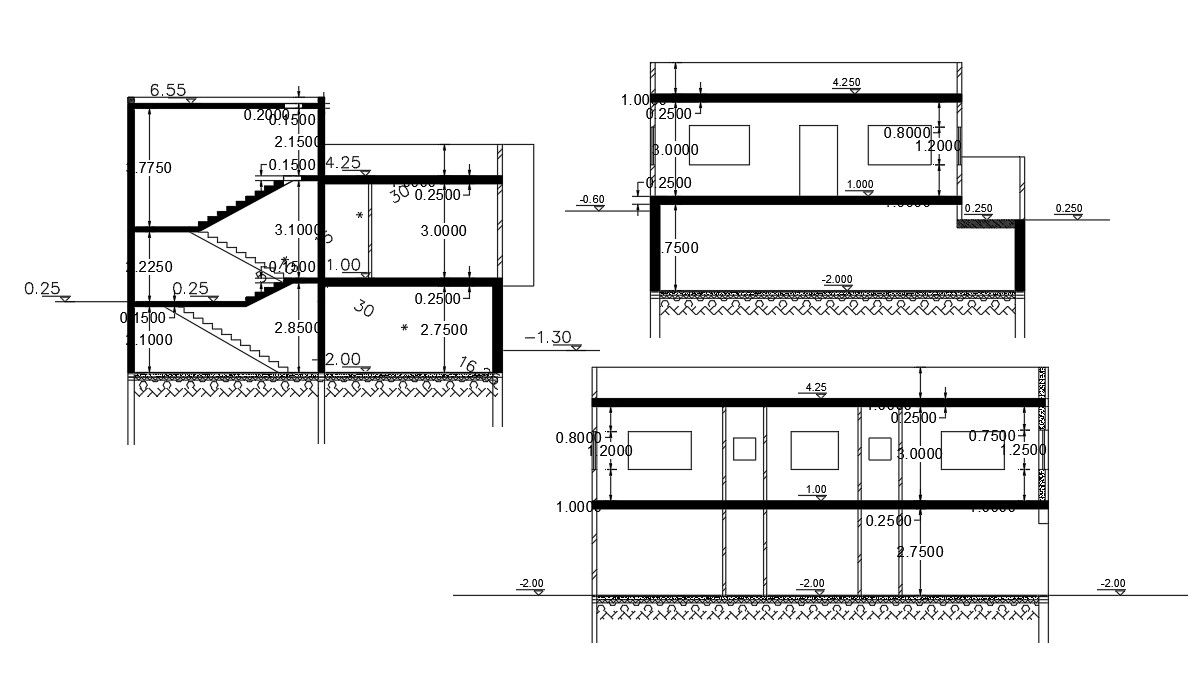House Section With AutoCAD Dimension In DWG File
Description
Download DWG file of house building section AutoCAD drawig that shows RCC slab, staircase, and concrete floor with all margin dimension detail. this drawing is drafted in AutoCAD software.
Uploaded by:
