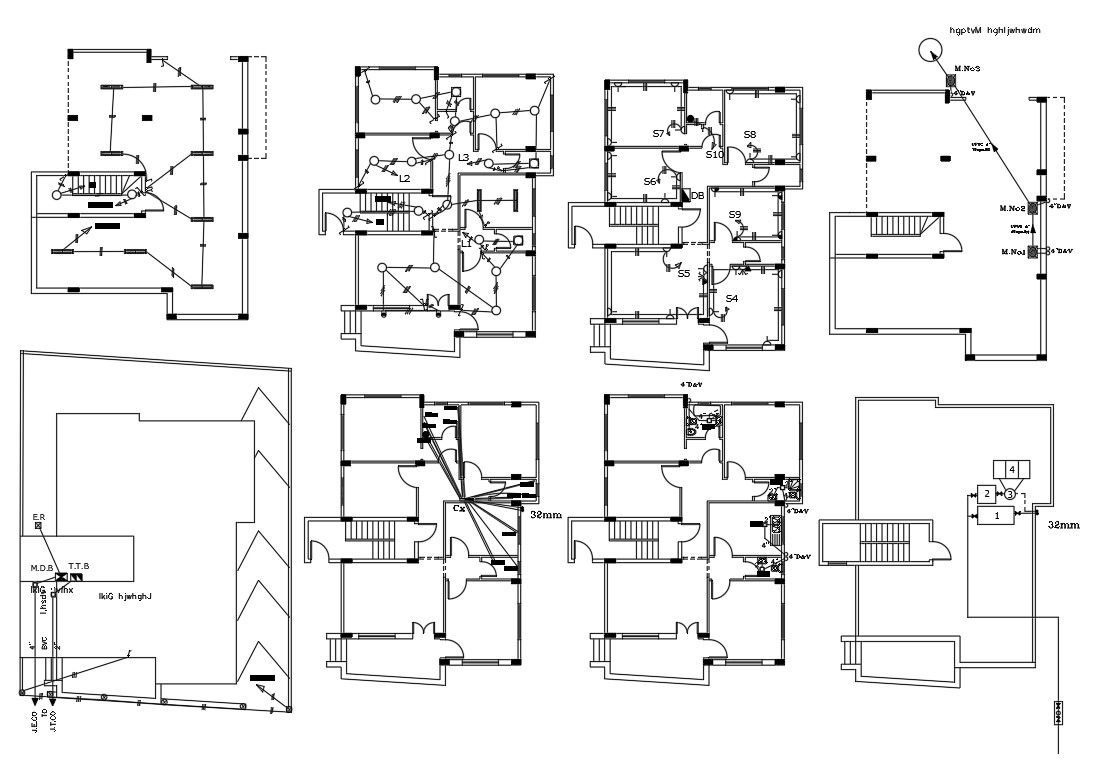AutoCAD House Electrical And Plumbing Layout Plan
Description
Architecture AutoCAD drawing of electrical plan and plumbing layout plan for 3 BHK house ground floor plan. download house plan and get more detail of ceiling light point and wiring plan with the complete project.
Uploaded by:

