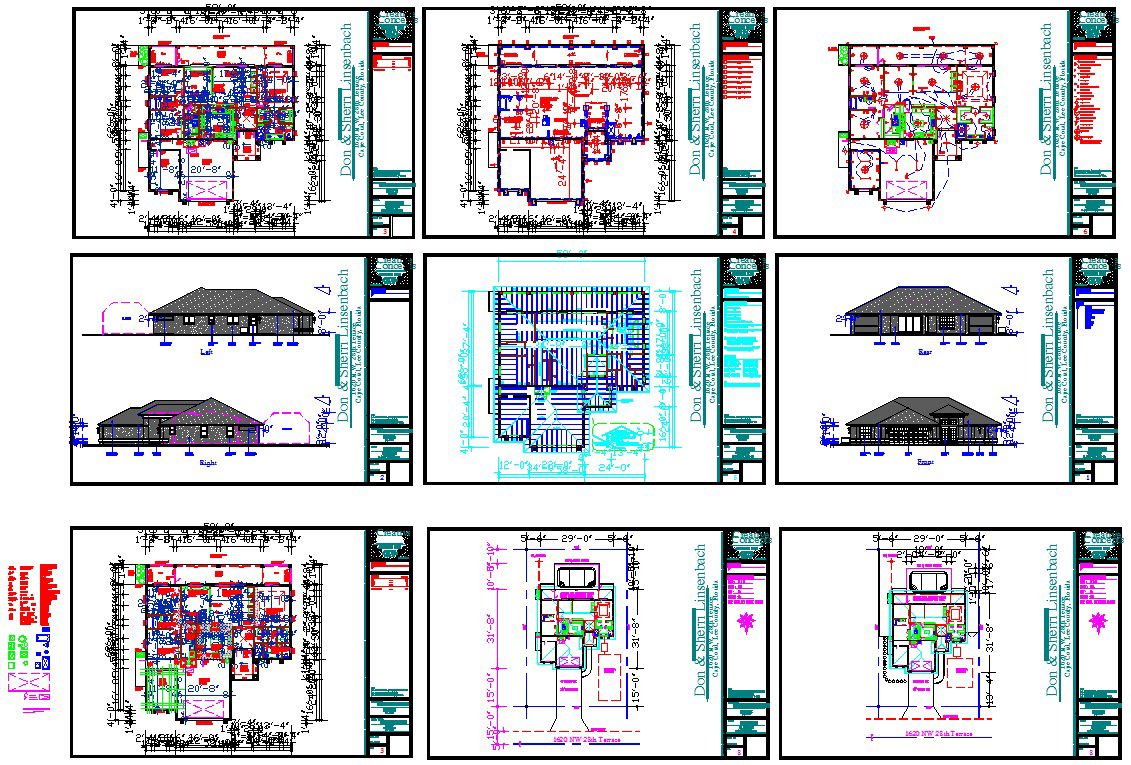House architecture projects detail
Description
House architecture projects detail. Incude presentations plan, working plan, sections , elevations, elevations of all sides, Electric layout detail, House sections, flooring detail, rcc, strcucture detail of this house. This plan made from autocad files.

Uploaded by:
Fernando
Zapata

