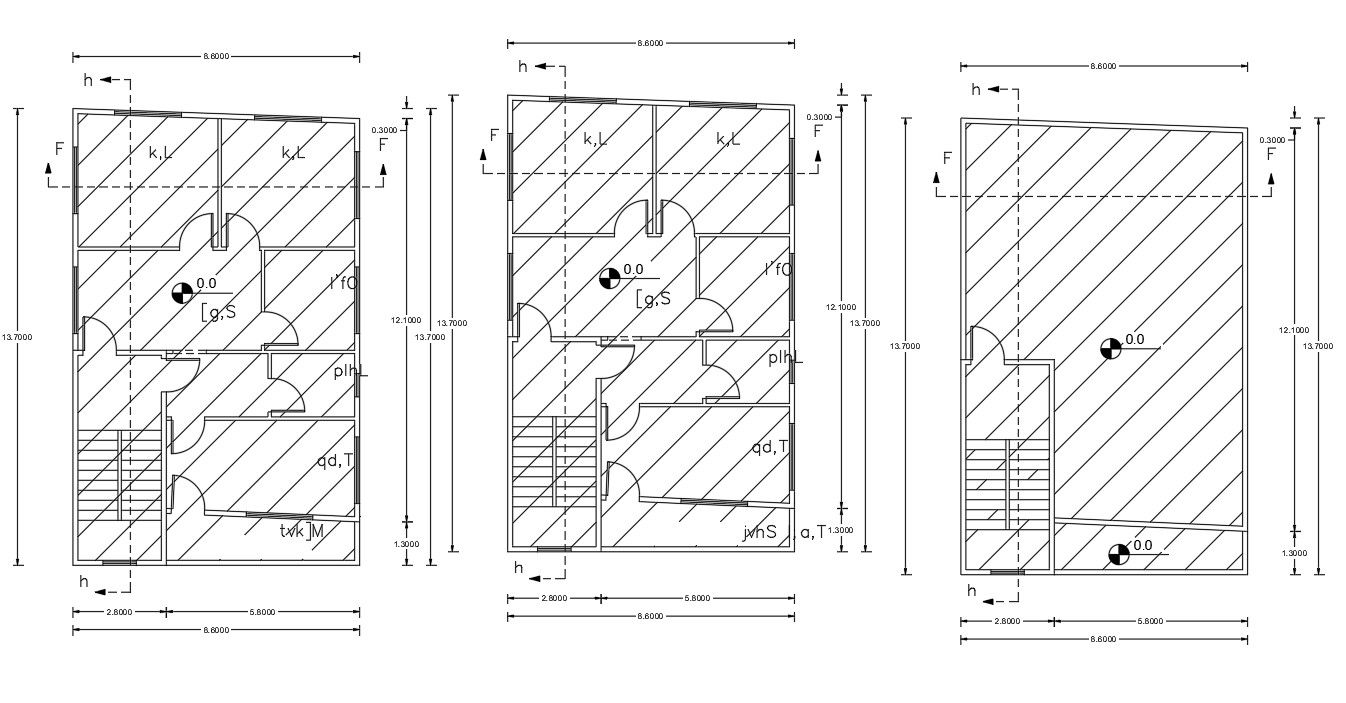26' X 42' Apartment House Plan AutoCAD File
Description
The architecture Apartment house plan drawing includes 2 bedrooms, kitchen, drawing room and living area with dimension detail. download DWG file of apartment house plan with terrace floor design.
Uploaded by:
