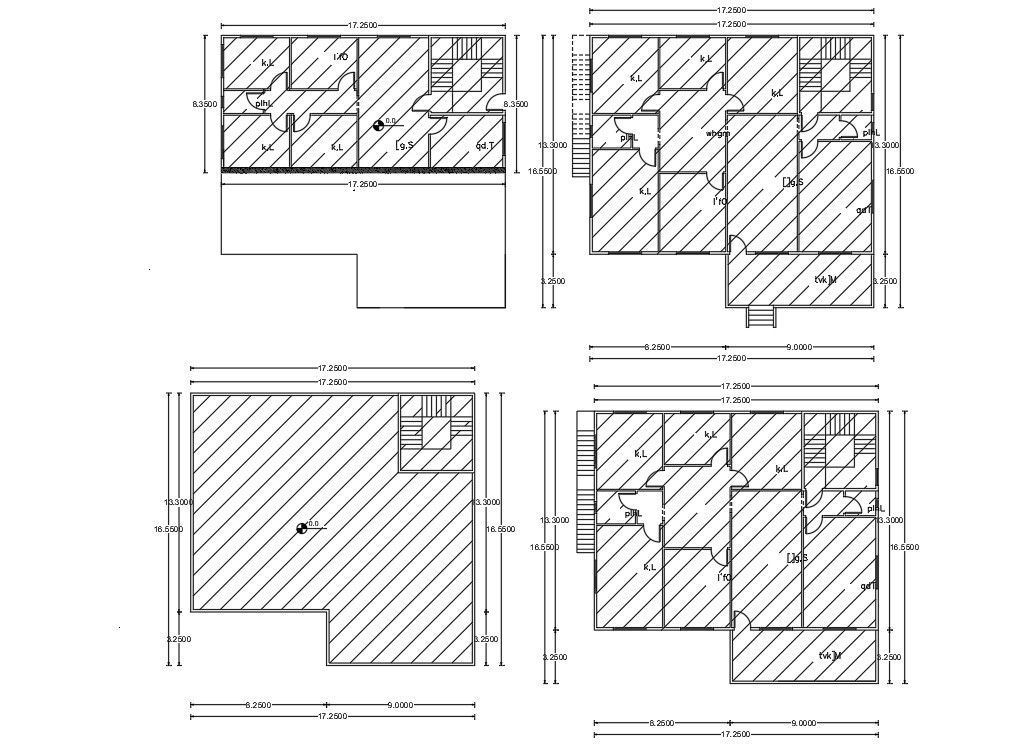Architecture Floor Plan Of Bungalow Project DWG File
Description
The architecture floor plan of AutoCAD drawing includes ground floor and first-floor plan includes 7 bedrooms rooms, drawing room, modular kitchen, living area, gym, and a gallery with dimension detail. download DWG file of house floor plan AutoCAD software 2020 format.
Uploaded by:

