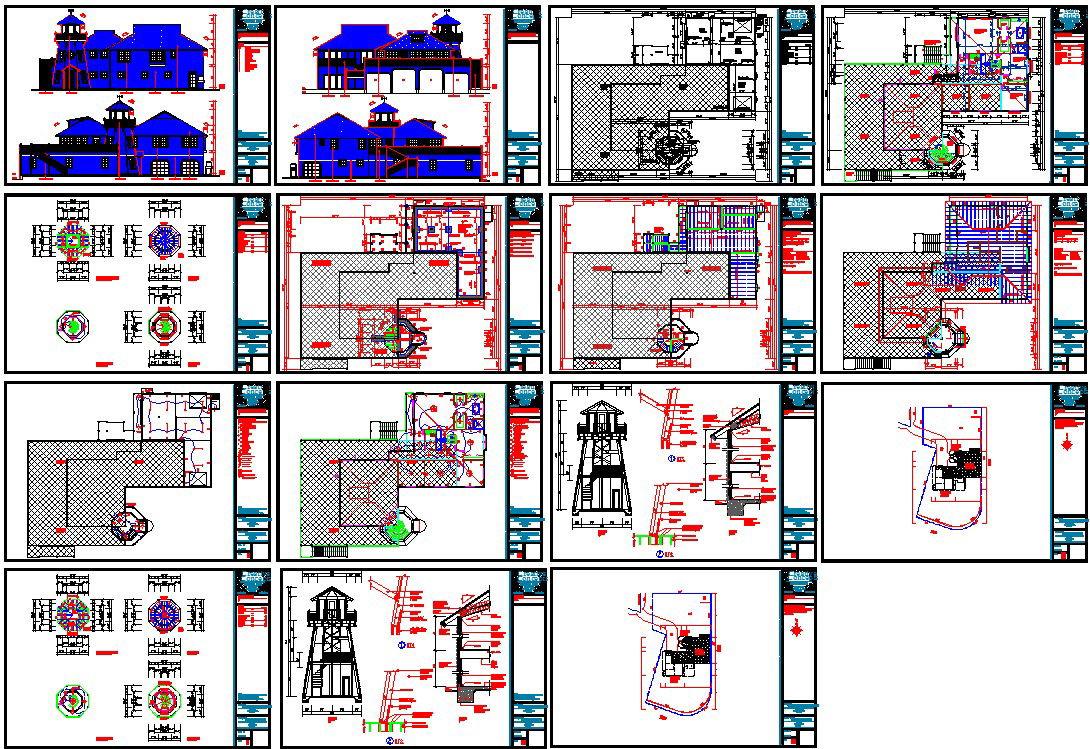house civil drawing
Description
House civil drawing inlcude this design you can find architecture floor plan, sections, all side house elevations, detail of electrical, structure, and working plan, This design made from usa concept. This house type of villas. You also find all kind of architecture detail sections and plan.

Uploaded by:
Fernando
Zapata
