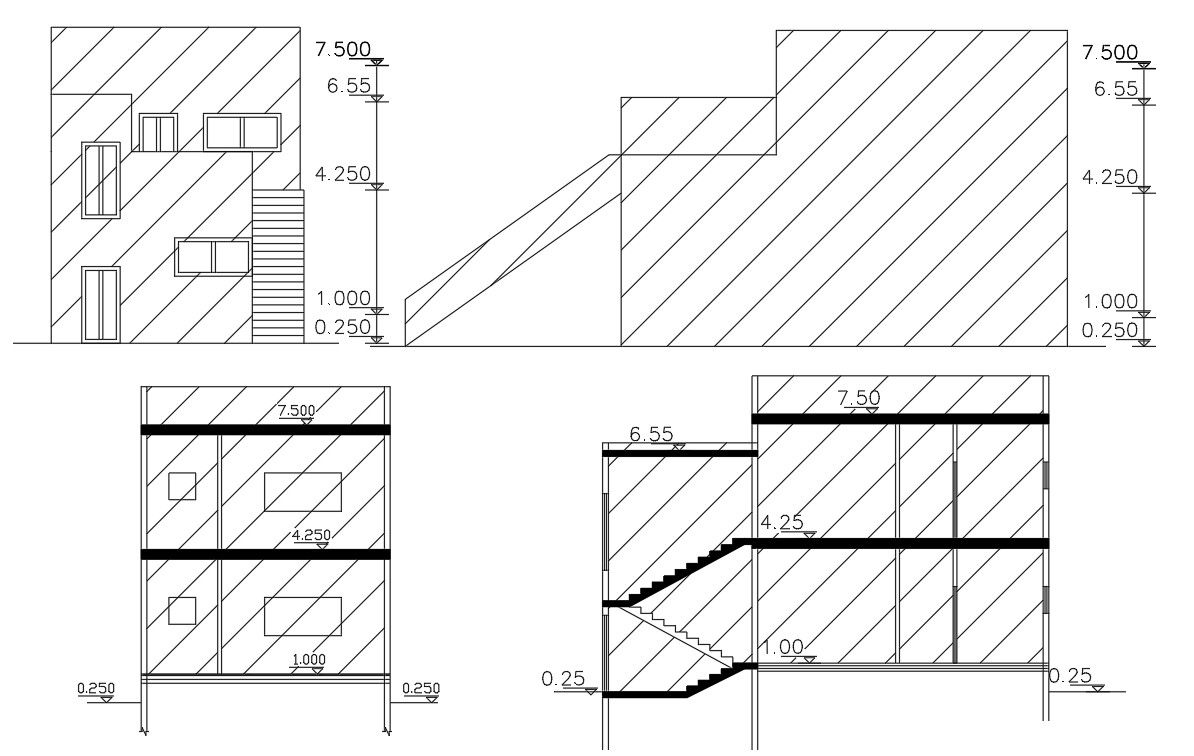2 Storey House Building Front And Side View Design
Description
AutoCAD drawing of 2 Storey house building sectional elevation design that shows a front and side view with dimension detail. download DWG file of house building design with AutoCAD hatching.
Uploaded by:

