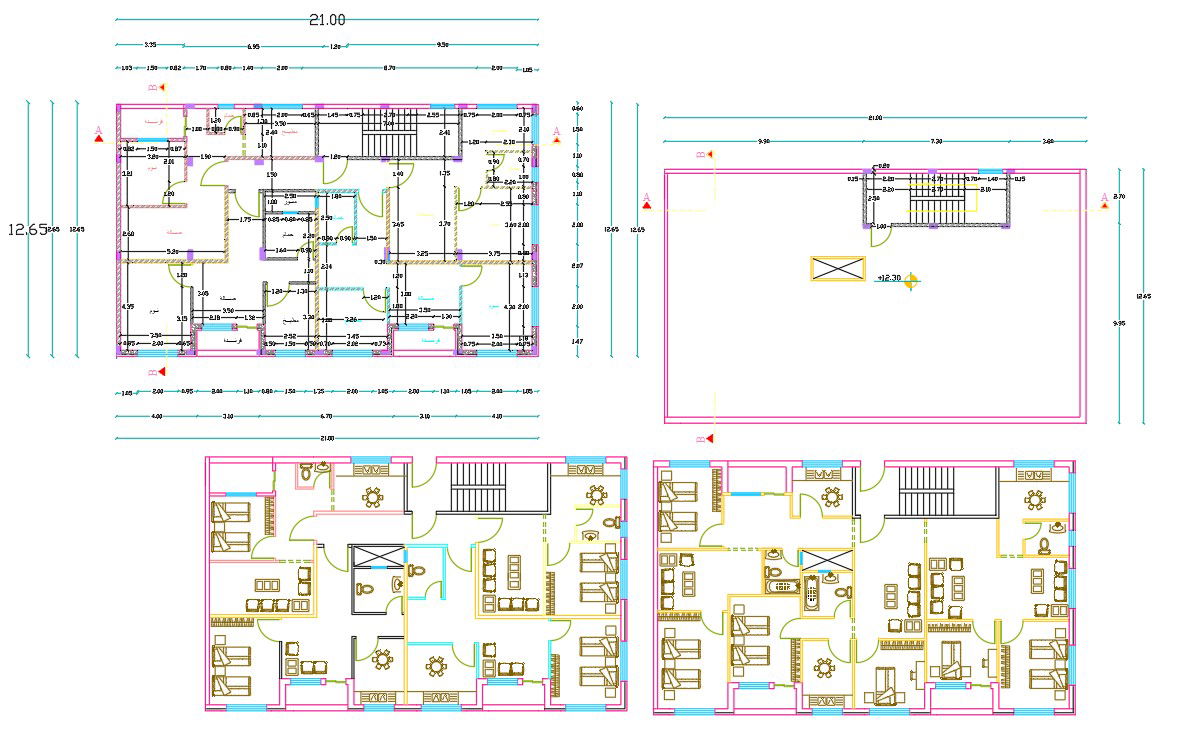40' X 68' Feet Apartment House Plan AutoCAD File
Description
this is 1 BHK and 2 BHK apartment house plan with furniture layout plan, and column layout with dimension detail. Download DWG file 2720 sq ft apartment house plot size and use this idea for your suitable land property.
Uploaded by:
