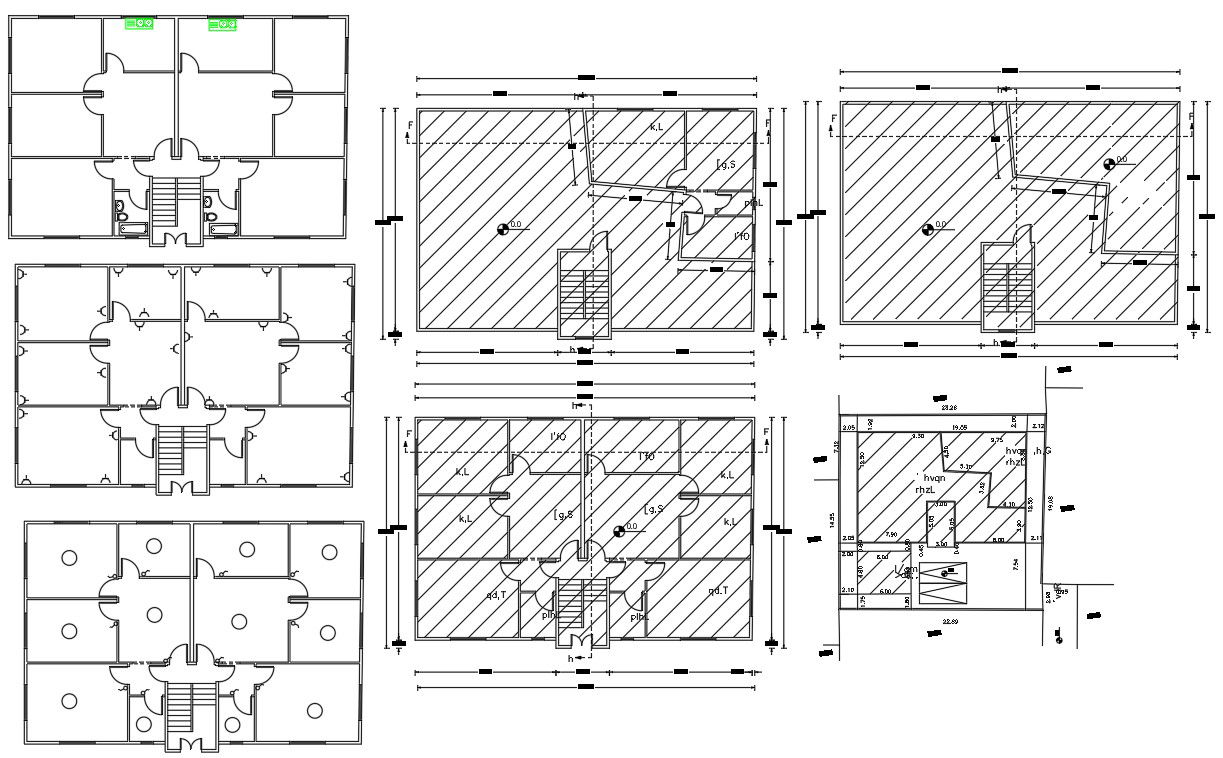2 BHK Joint House Floor Plan AutoCAD Drawing
Description
this is 2 BHK joint house apartment floor plan with electrical layout plan design. also has a site plot plan land survey detail with ground floor 2 car parking space. download the joint house plan with sanitary ware detail
Uploaded by:

