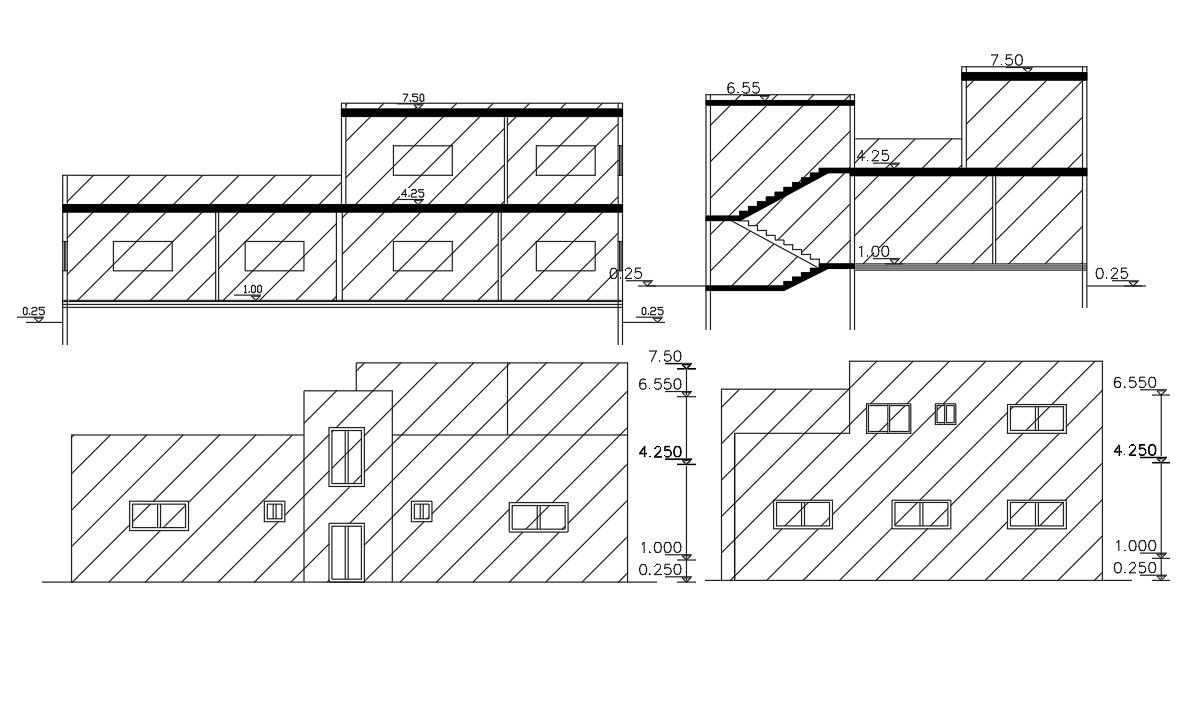AutoCAD House Building Front And Side View Design
Description
2d CAD drawing of residential house building section and elevation design that shows a front and side view with all dimension detail, door and window marking design. download AutoCAD house building design with some hatching detail.
Uploaded by:

