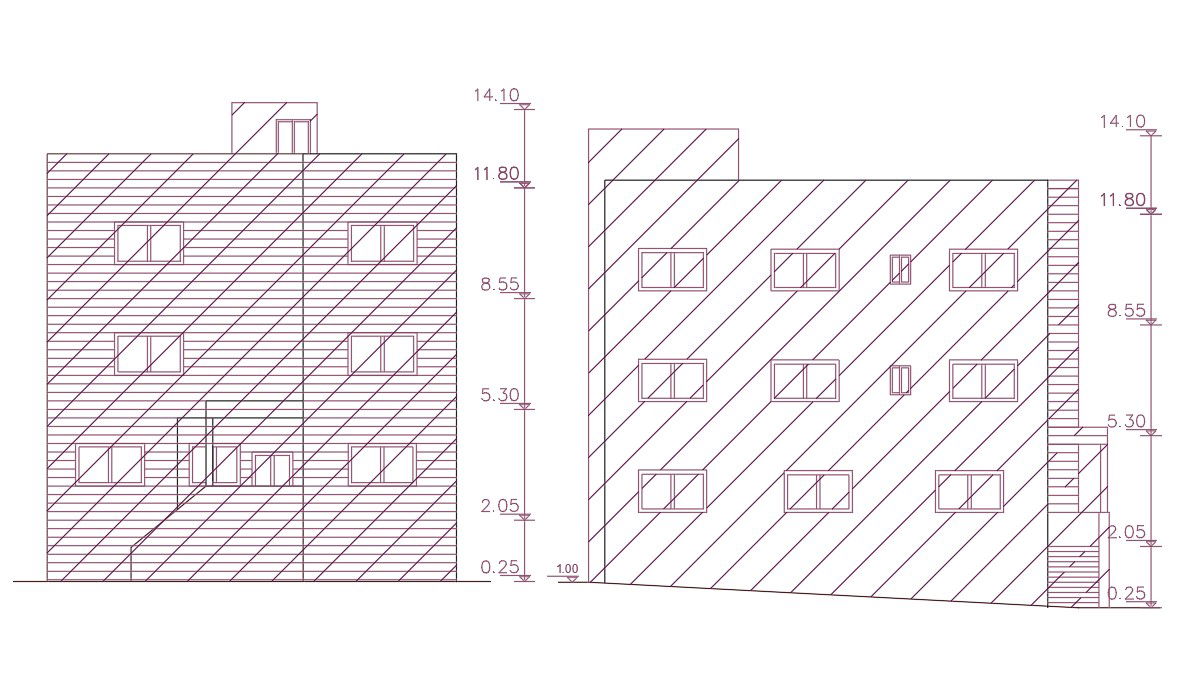1750 Sq Ft House Front And Side Elevation Design
Description
195 Square yard apartment house building front and side elevation design that shows 3 storey floor level, window and door marking design with all dimension detail. download 1750 sq ft house building elevation design.
Uploaded by:
