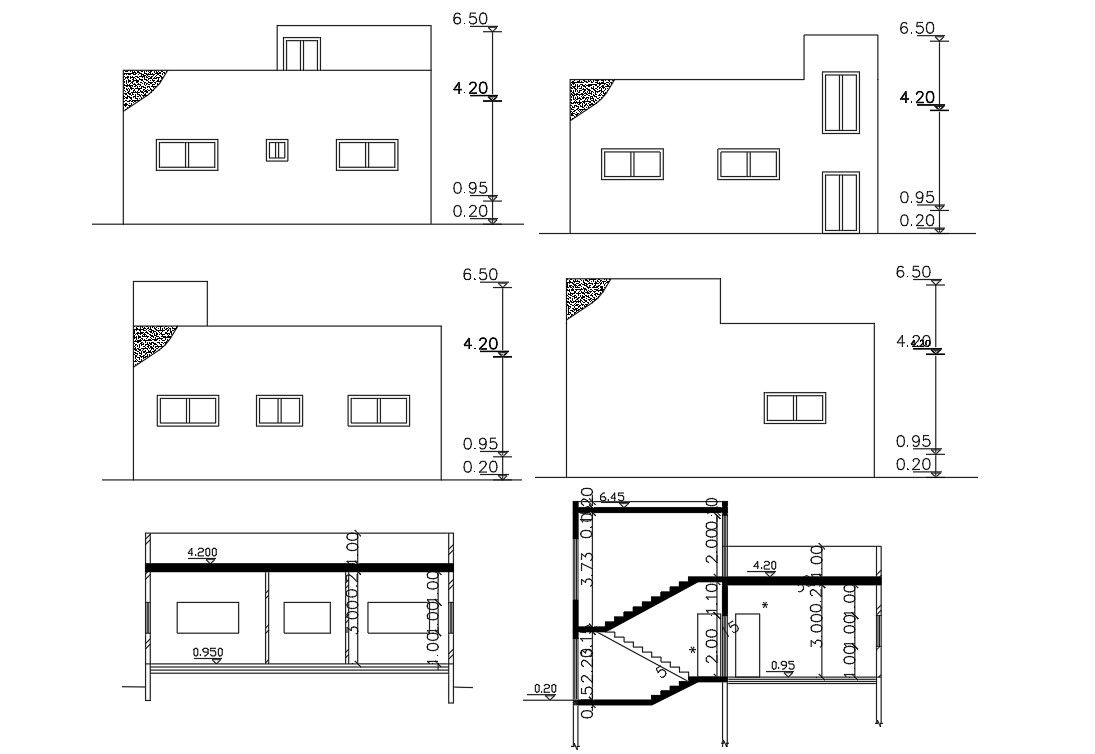800 Sq Ft House Building Design AutoCAD File
Description
The architecture 800 sq ft house building section and elevation design that shows single storey floor level, wall section and dimension detail. download one storey house building design DWG file.
Uploaded by:
