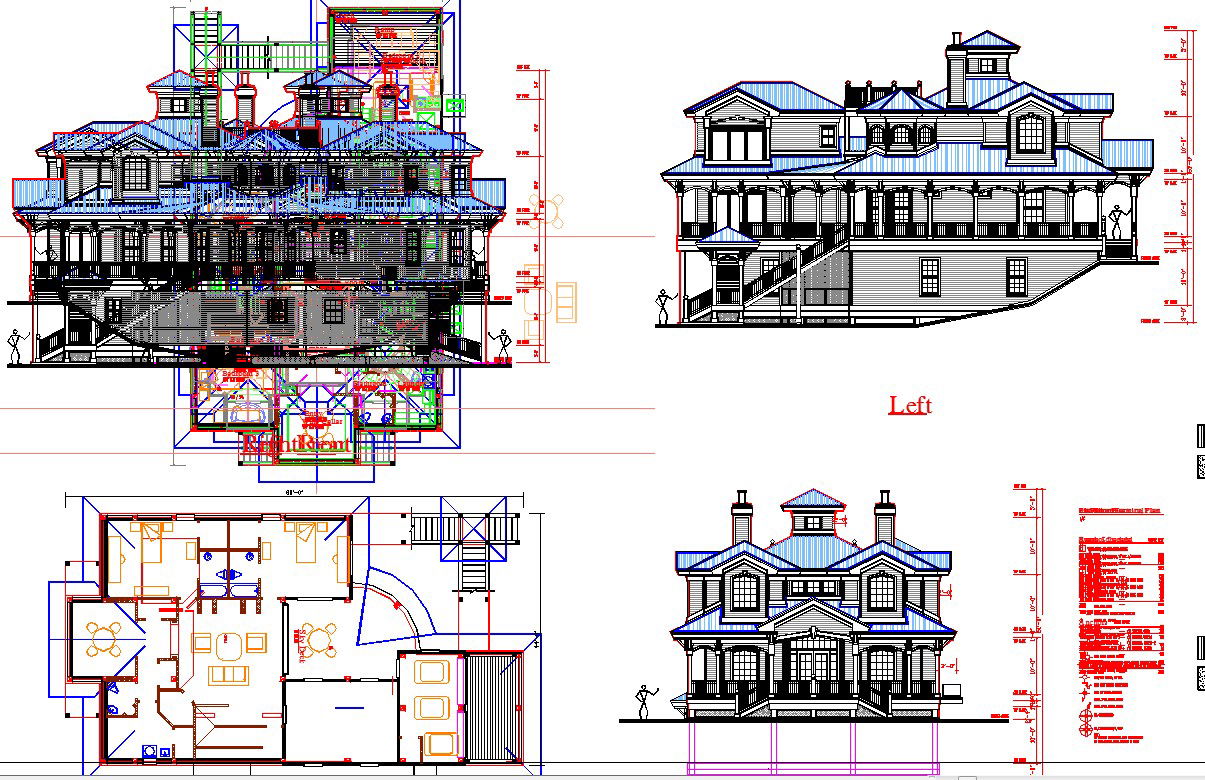Villas design
Description
Villas architecture design include plan, all side elevations, sections, working plan,presentations plan, sections, detail of civil. This drawing in all layer in autocad files. Thats 12 cad sheets of projects of villas.

Uploaded by:
Fernando
Zapata
