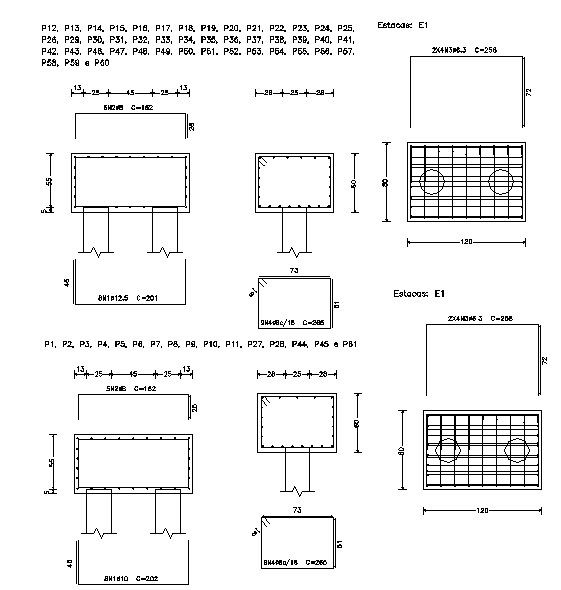Structure Detail
Description
Structure Foundation Lay-out & footing plan design & Elevation & section detail include the drawing.
File Type:
DWG
File Size:
78 KB
Category::
Structure
Sub Category::
Section Plan CAD Blocks & DWG Drawing Models
type:
Free

Uploaded by:
Neha
mishra

