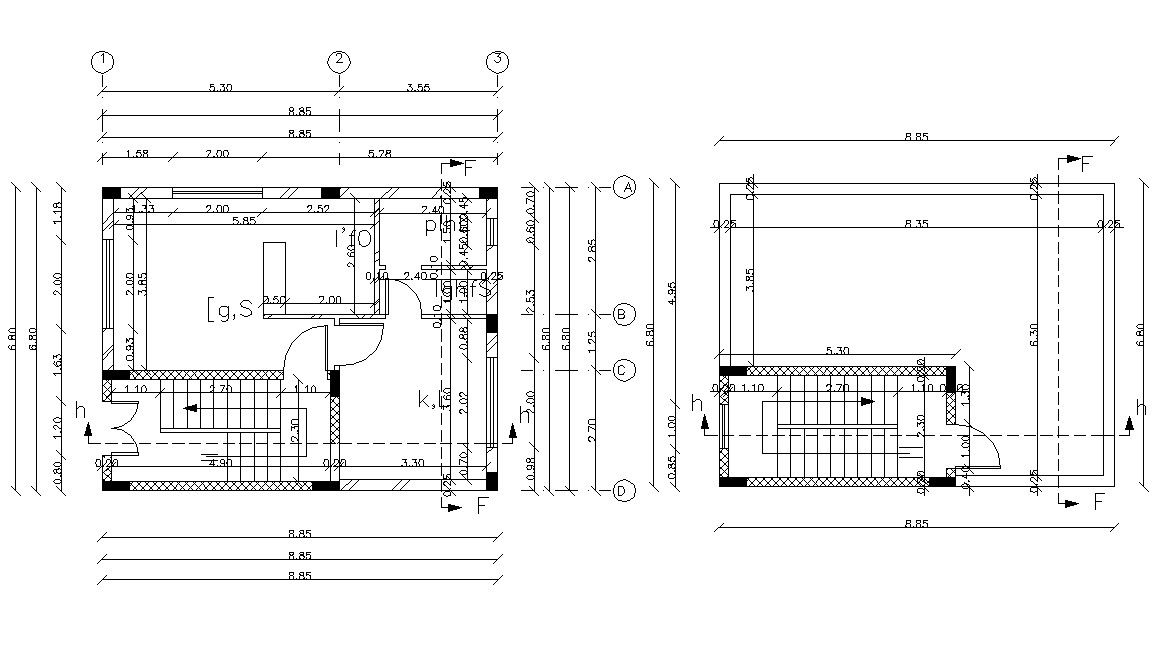Small Residential House Layout CAD File
Description
A drawing show the ground floor and terrace floor plan which provide centerline, section line, column, door and windows details with dimension details, and floor size is 8.85 X 6.80 meter. download AutoCAD file.
Uploaded by:
