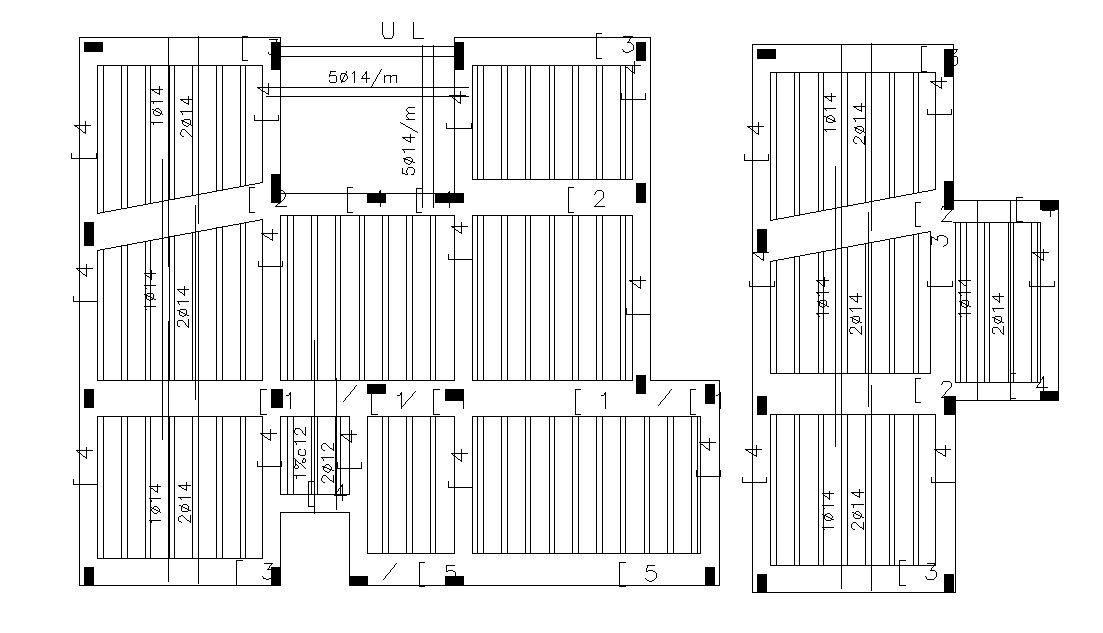Slab Bar Reinforcement Download CAD Drawing
Description
The modern architecture include reinforcement bar, longitudinal reinforcement, transverse reinforcement, column details, and also more given the details of diameter of reinforcement and number of reinforcement. download AutoCAD file.
Uploaded by:
