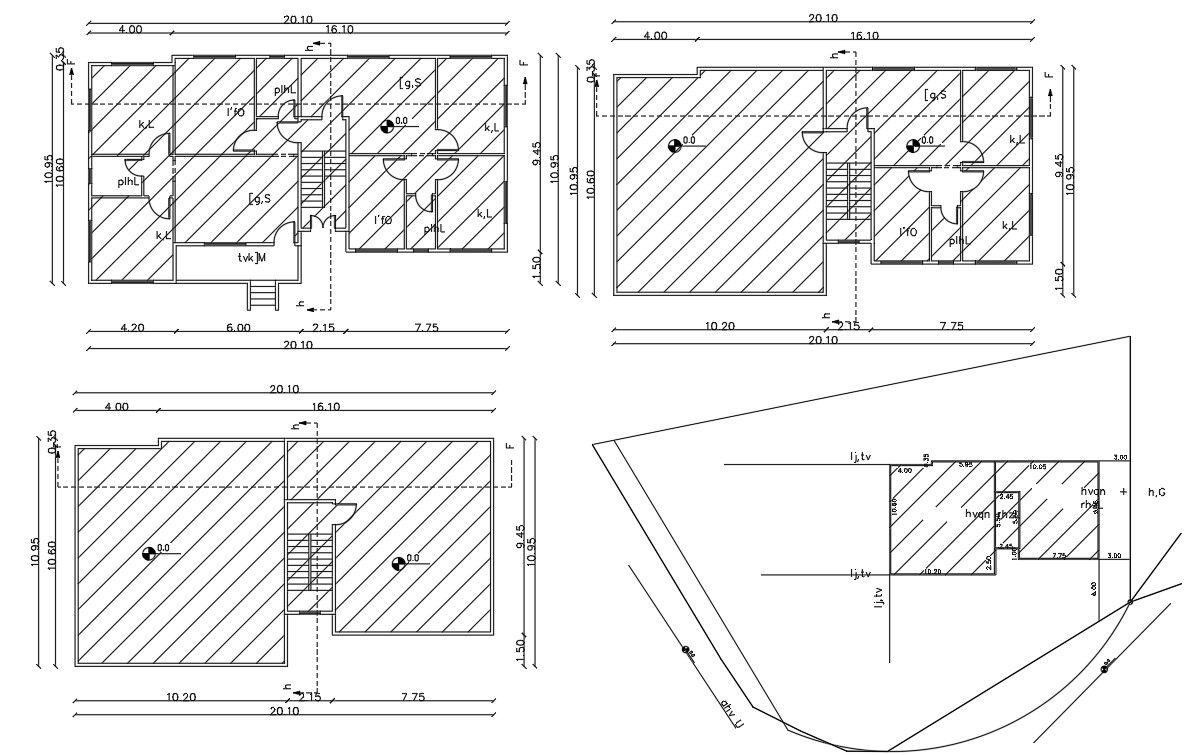Architecture Apartment House Plan AutoCAD Drawing DWG File
Description
2d CAd drawing of architecture apartment house plan includes 2 bedroom house with site plot plan land survey detail. also has terrace pan design with dimension detail. download DWG file of house floor plan design CAD drawing.
Uploaded by:

