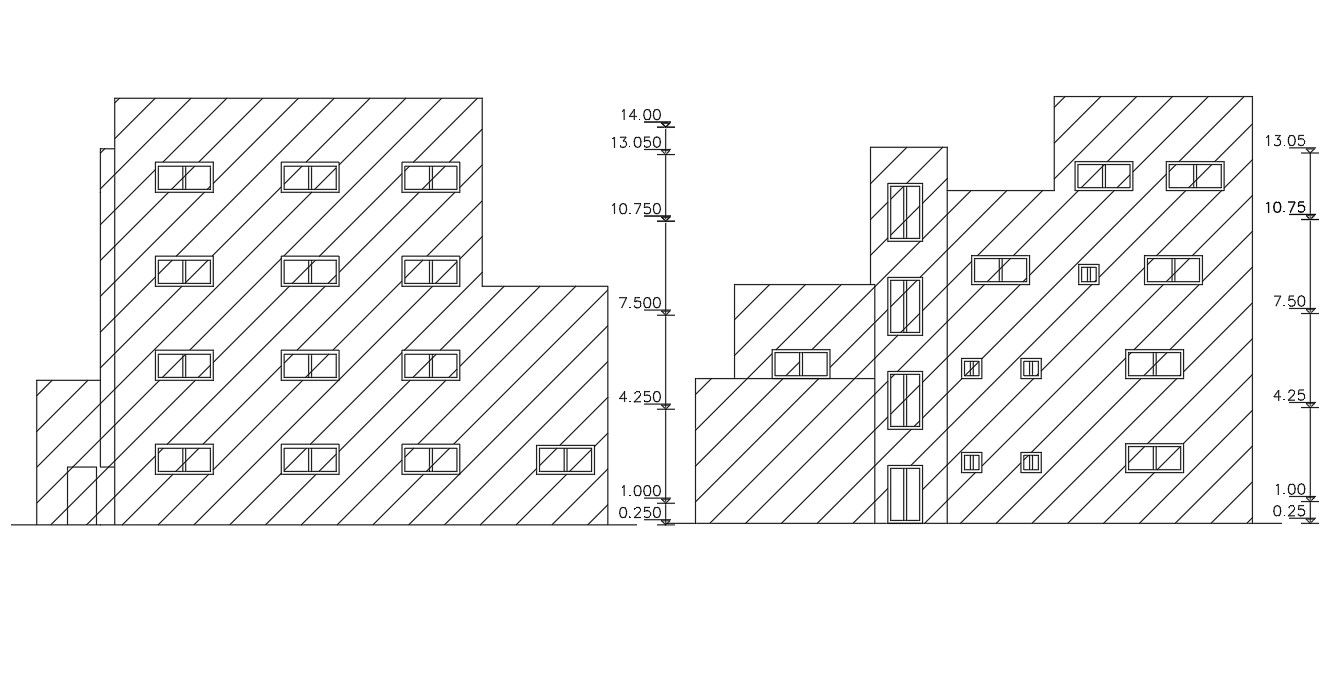Apartment-Flat Building Elevation Design DWG File
Description
AutoCAD drawing of apartment falt building front and rear elevation design that shows floor level, outdoor looks, and top floor penthouse design. download DWG file of apartment house drawing.
Uploaded by:

