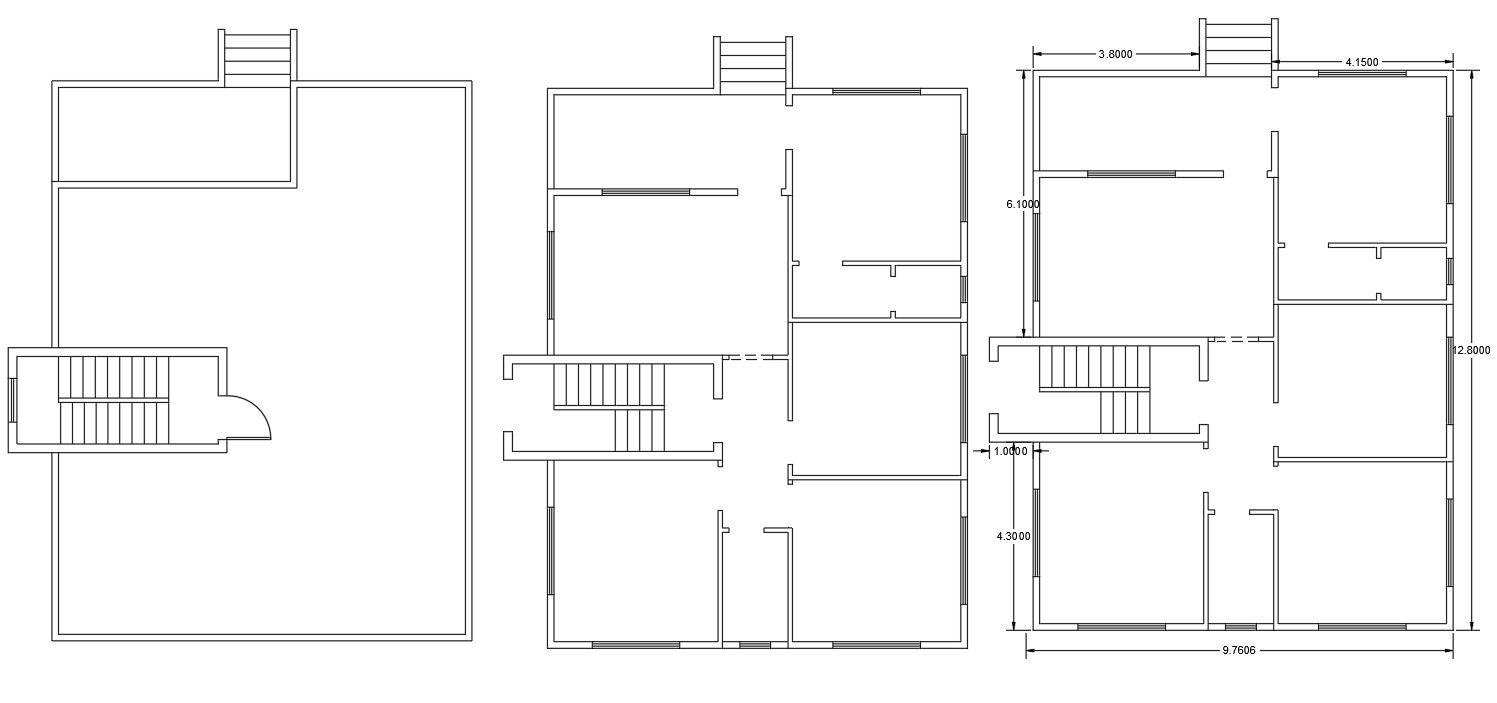32 By 40 Feet House Ground Floor Plan Design
Description
The architecture house ground floor plan includes 2 bedrooms, kitchen, drawing and living room with all dimension detail. download 142 Square Yards plot size for house plan DWG file.
Uploaded by:
