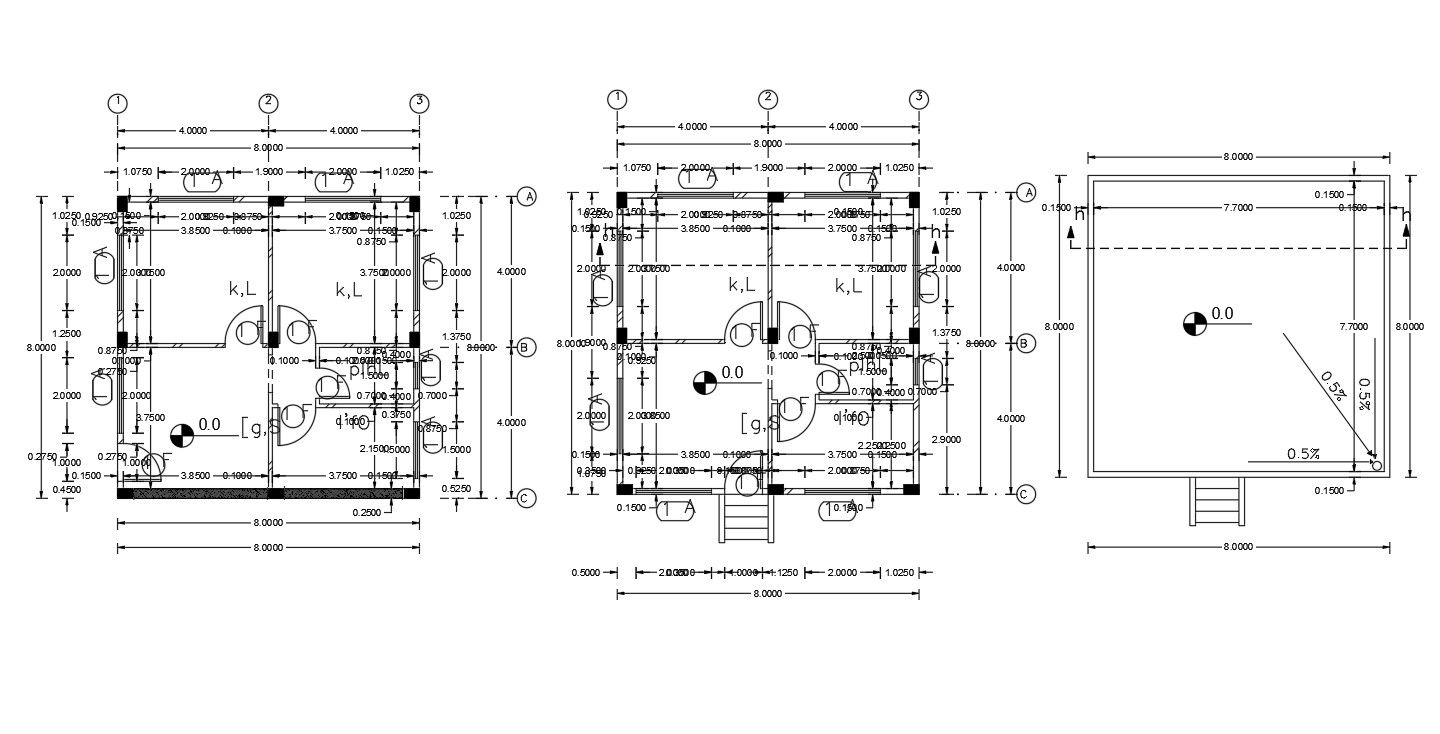26 X 26 Feet House House Plan Design DWG File
Description
AutoCAD drawing of 26 feet by 26 feet house floor plan design with column layout and dimension detail. this is 2 BHK house plan design AutoCAD drawing that would help to learn basic AutoCAD form the beginning.
Uploaded by:
