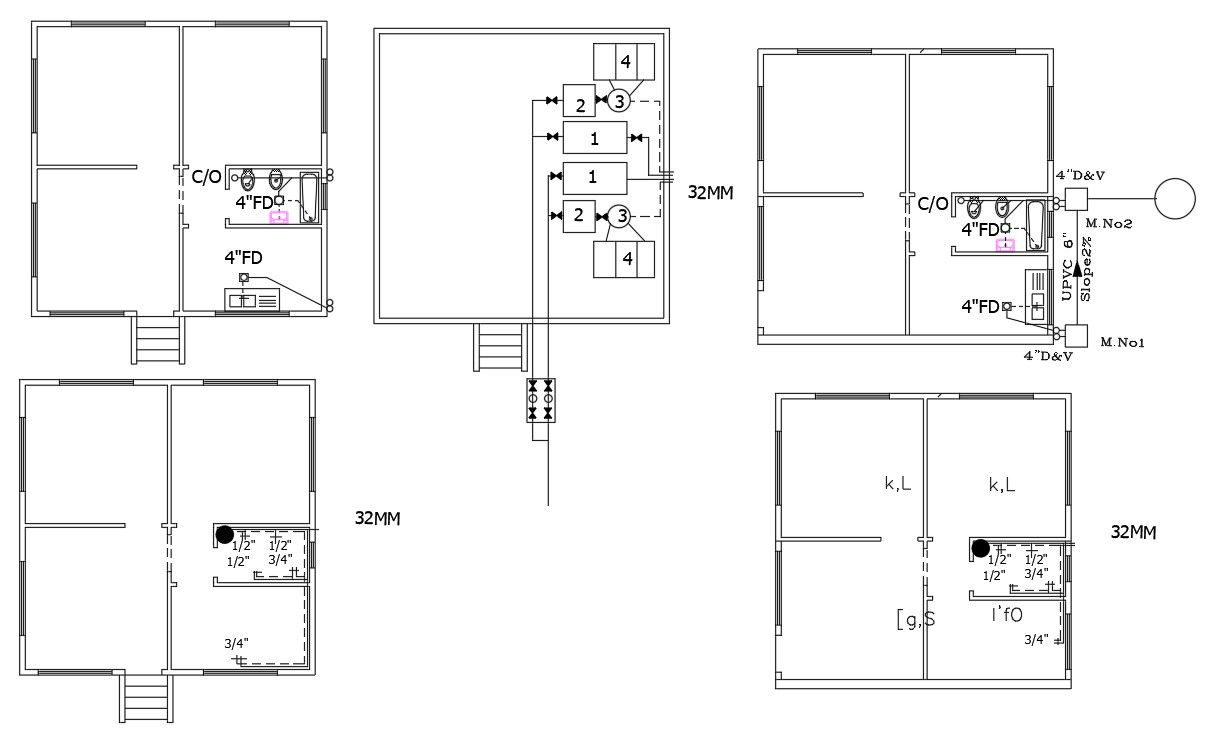2 BHK House Plumbing Layout Plan Design DWG File
Description
2d CAD drawing of residence house plumbing layout plan design includes water pipeline and wastage drainage gutter pipeline which is joint with a pubic manhole. download DWG file of a house plumbing plan with sanitary ware detail.
Uploaded by:
