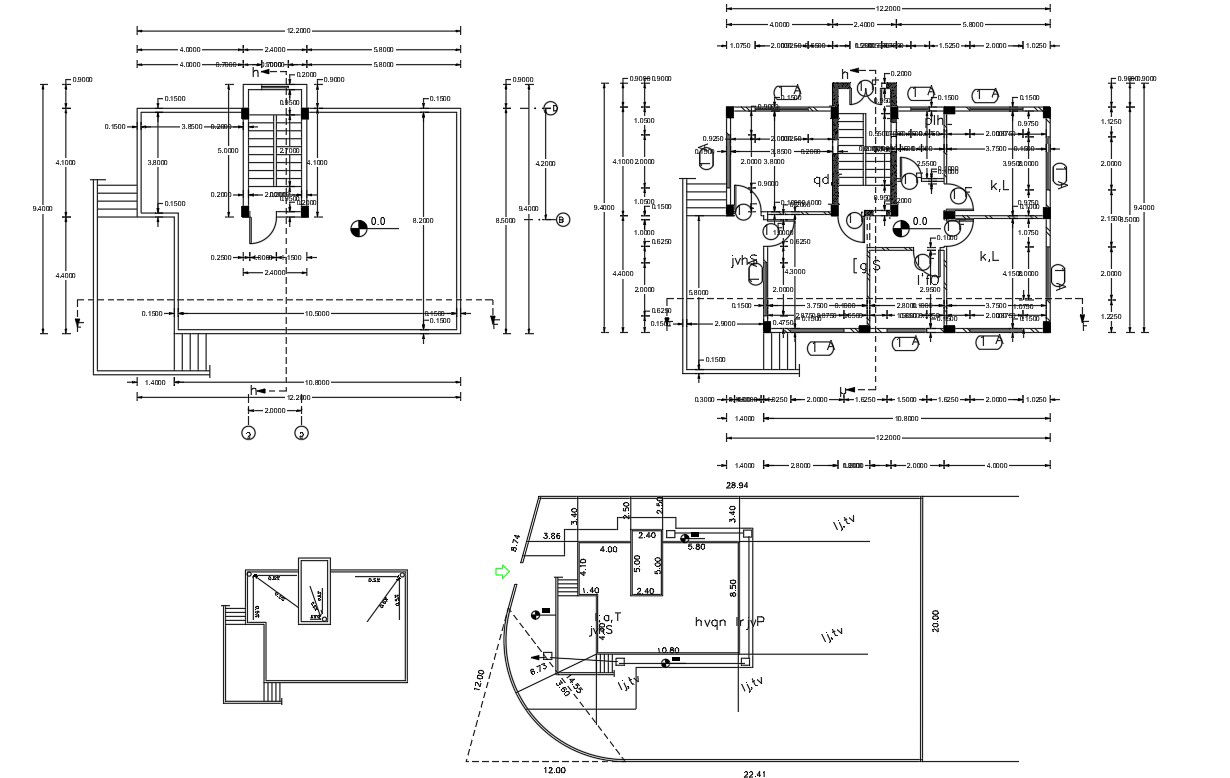26 X 40 Feet House Architecture Floor Plan Drawing
Description
the architecture house ground floor plan and terrace plan design with dimension detail. this is 2 bedroom house plan design in AutoCAD software. download DWG file of house floor with master plan design.
Uploaded by:
