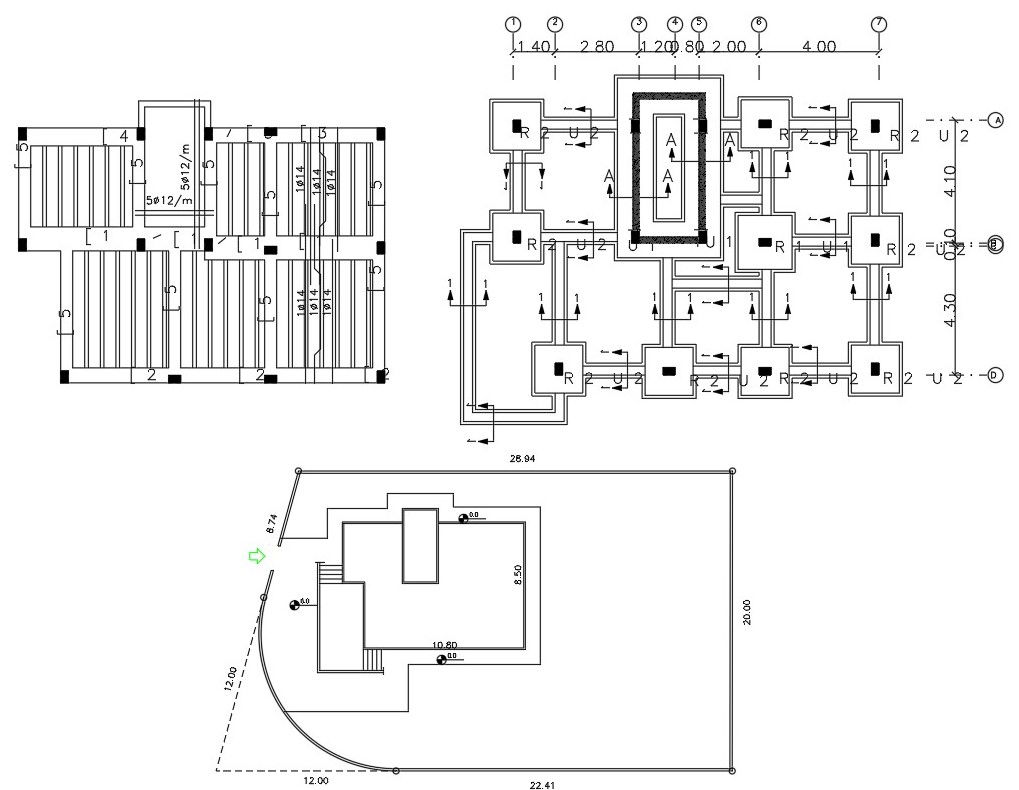Architecture House Master Plan DWG File
Description
2d CAD drawing of architecture house master plan with construction working drawing includes a foundation plan and slab bar reinforcement structure design. download DWG file of house plan compound boundary wall design with dimension detail.
Uploaded by:

