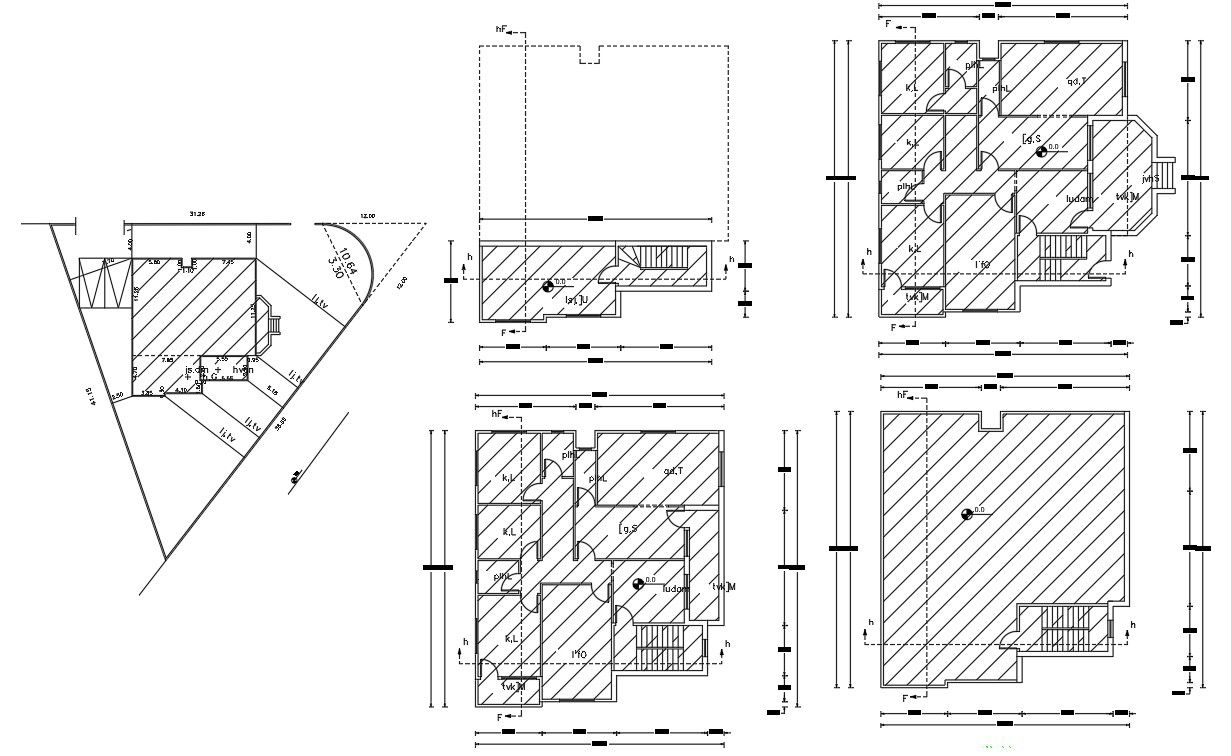3 BHK House Plan With Car Parking AutoCAD Drawing
Description
2d CAD drawing of architecture house project plot drawing includes site land survey with 2 big car parking space also has 6 bedroom house design. download Modern architecture house plan drawing DWG file.
Uploaded by:

