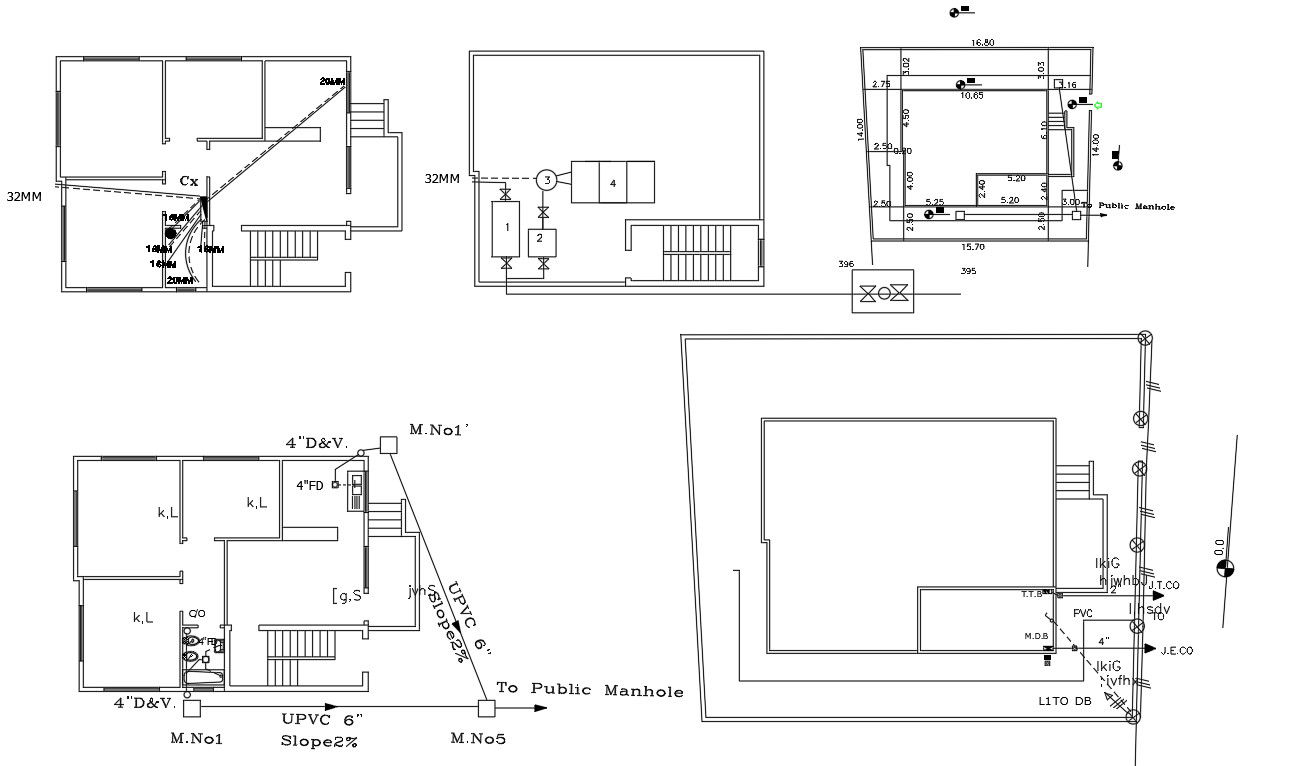26 Feet By 40 Feet House Ground Floor Plumbing Plan
Description
1040 sqft plot size house ground floor plumbing layout p[lan design includes water meter on the terrace plan, water pipeline and drainage line plan which is shown directly connected chamber box that goes into a public manhole. download architecture house plan design DWG file.
Uploaded by:
