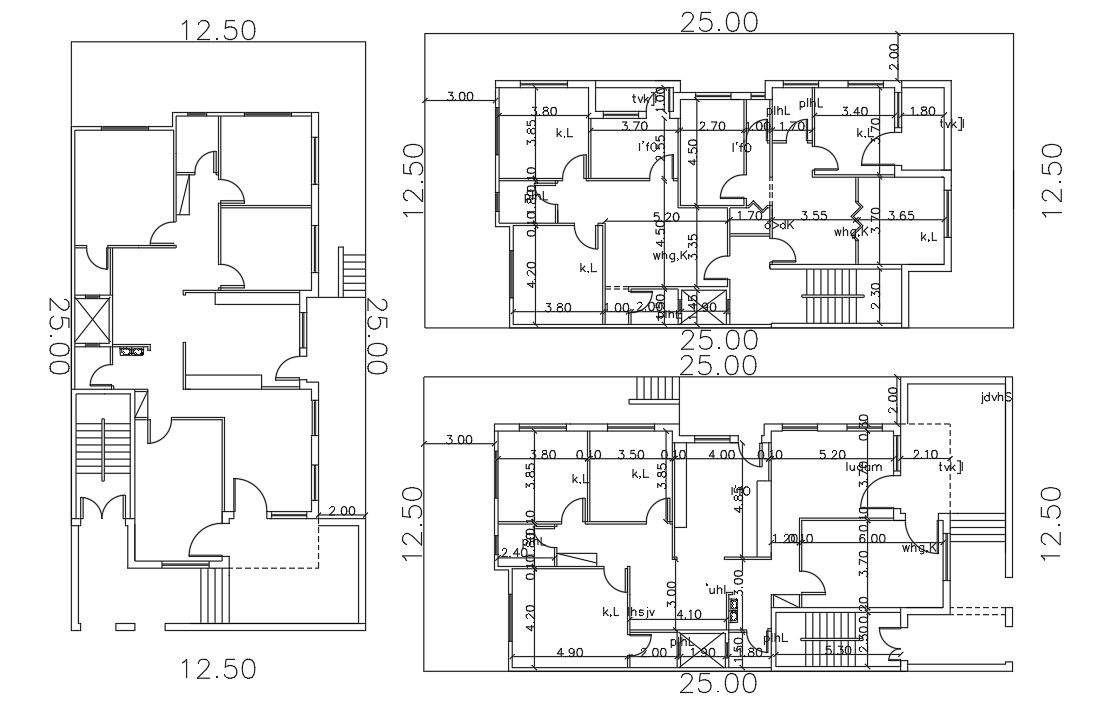12 X 50 Meter Plot Size House Plan Design
Description
2d CAD drawing of architecture house apartment plan design includes 2 BHK and 3 BHK house plan design with all dimension detail. download this plan in AutoCAD format and use for CAD presentation.
Uploaded by:
